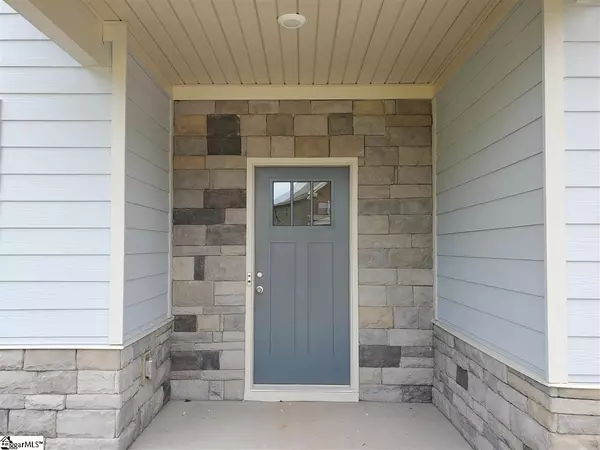For more information regarding the value of a property, please contact us for a free consultation.
Key Details
Sold Price $274,900
Property Type Single Family Home
Sub Type Single Family Residence
Listing Status Sold
Purchase Type For Sale
Square Footage 2,394 sqft
Price per Sqft $114
Subdivision Sterling Estate
MLS Listing ID 1420131
Sold Date 08/06/20
Style Craftsman
Bedrooms 4
Full Baths 2
Half Baths 1
HOA Fees $33/ann
HOA Y/N yes
Year Built 2020
Lot Size 0.370 Acres
Property Description
Beautiful Sterling Estates with Clubhouse & Pool in the Boiling Springs School District! TRUST HOMES Ever-Popular "McKay Plan' is MOVE-IN READY & BRAND NEW! The McKay's 4-Bedroom 2.5 Bath Plan Design features Dining Room and Stunning Chef's Kitchen Spaciously Laden with Cabinets and Extra-Large Granite-Top Island for Cooking, Baking, Entertaining or Study Time! Granite Countertops, Stainless Steel Appliances with Gas Stove and Beautiful Tile Back Splash topped with Walk-in Pantry with Double-walls of Shelving make this the Family Chef's Favorite Room! Open Family Room Floor Plan is surrounded by Natural Light with generous windows overlooking Private Backyard with Covered Porch! The Family Room is accompanied with Gas Fireplace and Smokey Gray Surround. Second Level features all Bedrooms on the Same Floor with 3 Secondary Bedrooms, Walk-in Closets, Spacious Walk-in Laundry Room and Grand Master Suite with Trey Ceiling, Lots of Natural Light opening into Stunning Master Bath! Master Bath Tile Floor is Unique, Large Tile Flooring, Dual Sinks, Garden Tub and White Separate Tile Shower with Gray Accent Floor. Truly Beautiful Master Bath Design and HUGE Master Walk-in Closet!! A DREAM CLOSET! The Yard is Incredible! Cul-de-Sac Home Site with spacious private yard and Large Covered Porch - This IS A MUST SEE, ONE-OF-A-KIND! Home Warranty, ENERGY STAR Qualified Appliances for Lower Energy Costs, Tankless Water Heater and Concrete Siding!! Come Tour Today!!
Location
State SC
County Spartanburg
Area 015
Rooms
Basement None
Interior
Interior Features High Ceilings, Ceiling Fan(s), Ceiling Smooth, Tray Ceiling(s), Granite Counters, Open Floorplan, Walk-In Closet(s), Pantry
Heating Forced Air, Natural Gas
Cooling Central Air, Electric
Flooring Carpet, Ceramic Tile, Laminate
Fireplaces Number 1
Fireplaces Type Gas Log, Ventless
Fireplace Yes
Appliance Dishwasher, Disposal, Free-Standing Gas Range, Electric Oven, Microwave, Gas Water Heater, Tankless Water Heater
Laundry 2nd Floor, Walk-in, Laundry Room
Exterior
Garage Attached, Paved
Garage Spaces 2.0
Community Features Clubhouse, Common Areas, Street Lights, Pool, Sidewalks
Utilities Available Cable Available
Roof Type Composition
Parking Type Attached, Paved
Garage Yes
Building
Lot Description 1/2 Acre or Less, Cul-De-Sac
Story 2
Foundation Slab
Sewer Public Sewer
Water Public
Architectural Style Craftsman
New Construction Yes
Schools
Elementary Schools Boilings Spring
Middle Schools Boiling Springs
High Schools Boiling Springs
Others
HOA Fee Include None
Read Less Info
Want to know what your home might be worth? Contact us for a FREE valuation!

Our team is ready to help you sell your home for the highest possible price ASAP
Bought with TRUST/SOUTH COAST HOMES
GET MORE INFORMATION

Michael Skillin
Broker Associate | License ID: 39180
Broker Associate License ID: 39180



