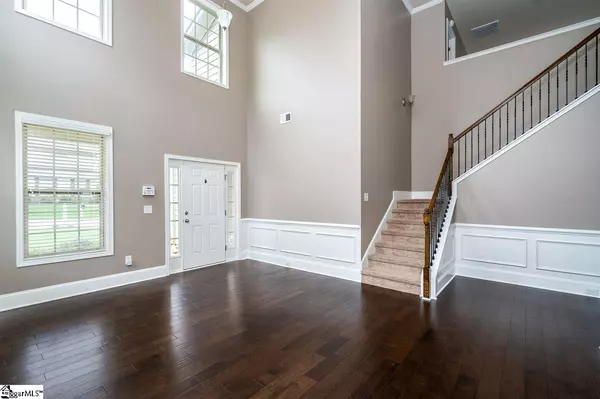For more information regarding the value of a property, please contact us for a free consultation.
Key Details
Sold Price $328,000
Property Type Single Family Home
Sub Type Single Family Residence
Listing Status Sold
Purchase Type For Sale
Square Footage 3,833 sqft
Price per Sqft $85
Subdivision Sapphire Pointe
MLS Listing ID 1420411
Sold Date 08/13/20
Style Craftsman
Bedrooms 5
Full Baths 4
HOA Fees $39/ann
HOA Y/N yes
Year Built 2015
Annual Tax Amount $1,850
Lot Size 10,890 Sqft
Property Description
Sapphire Pointe- Welcome to this exceptional 5BR/4BA home located in the desirable town of Duncan! This home is accessible to both exits Hwy 101 and Hwy 290 off of Interstate 85, making it a prime location! Just moments away from BMW, nestled right between Greenville and Spartanburg! Enter this home from the covered porch and into a beautiful 2-story Living Room! This room boasts engineered hardwoods leading to the formal dining area with coffered ceilings and wainscoting! Follow your cased openings to the Kitchen and Den! The Kitchen provides a walk-in pantry, stainless appliances, gas range, tiled backsplash, a large island with pull up seating and granite counters! Opening up directly to your den, this space offers a gas log fireplace with wired space for mounting your TV! The flow of the main floor is perfect for growing families, with ease of access to the backyard, a full bath and bedroom, and also a mudroom off of the oversized 2-car garage! Upstairs you're sure to love the spacious loft area, perfect for a play space for children! On either side of this space you'll find three bedrooms! Two bedrooms share a Jack-n-Jill Bath and the other bedroom also has convenient access to a guest bath! Double Doors lead you to your master suite, which has trey ceilings, an ensuite bathroom with his/her vanities, separate shower, garden tub, toilet closet and massive walk-in closet! This home also has a second floor laundry room for convenience with most of the bedrooms! Enjoy a fully fenced backyard and also Spartanburg's desirable District 5 Schools! This home provides so many amenities and in a fabulous community with a pool, cabana, and outdoor fireplace! Come see this home today!
Location
State SC
County Spartanburg
Area 033
Rooms
Basement None
Interior
Interior Features High Ceilings, Ceiling Fan(s), Ceiling Smooth, Tray Ceiling(s), Granite Counters, Open Floorplan, Tub Garden, Walk-In Closet(s), Coffered Ceiling(s), Pantry
Heating Forced Air, Natural Gas
Cooling Electric
Flooring Carpet, Ceramic Tile, Wood, Laminate, Vinyl
Fireplaces Number 1
Fireplaces Type Gas Log
Fireplace Yes
Appliance Gas Cooktop, Dishwasher, Disposal, Free-Standing Gas Range, Refrigerator, Microwave, Gas Water Heater
Laundry 2nd Floor, Walk-in, Electric Dryer Hookup, Laundry Room
Exterior
Garage Attached, Paved, Side/Rear Entry
Garage Spaces 2.0
Fence Fenced
Community Features Street Lights, Pool
Utilities Available Cable Available
Roof Type Architectural
Parking Type Attached, Paved, Side/Rear Entry
Garage Yes
Building
Lot Description 1/2 Acre or Less, Corner Lot
Story 2
Foundation Slab
Sewer Public Sewer
Water Public, SJWD
Architectural Style Craftsman
Schools
Elementary Schools Abner Creek
Middle Schools Florence Chapel
High Schools James F. Byrnes
Others
HOA Fee Include None
Read Less Info
Want to know what your home might be worth? Contact us for a FREE valuation!

Our team is ready to help you sell your home for the highest possible price ASAP
Bought with RE/MAX Moves Fountain Inn
GET MORE INFORMATION

Michael Skillin
Broker Associate | License ID: 39180
Broker Associate License ID: 39180



