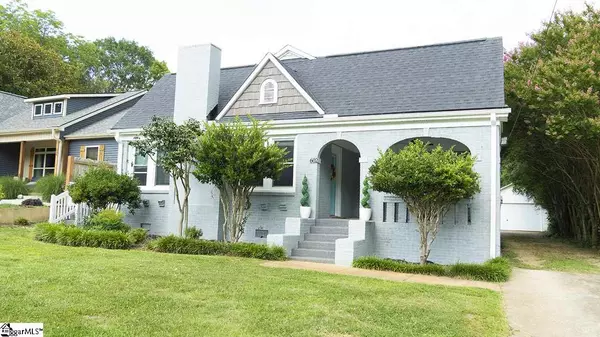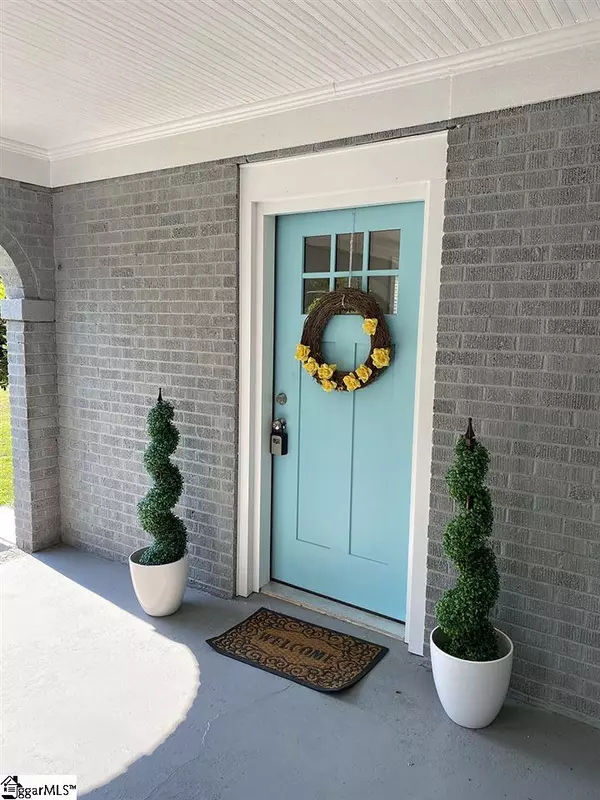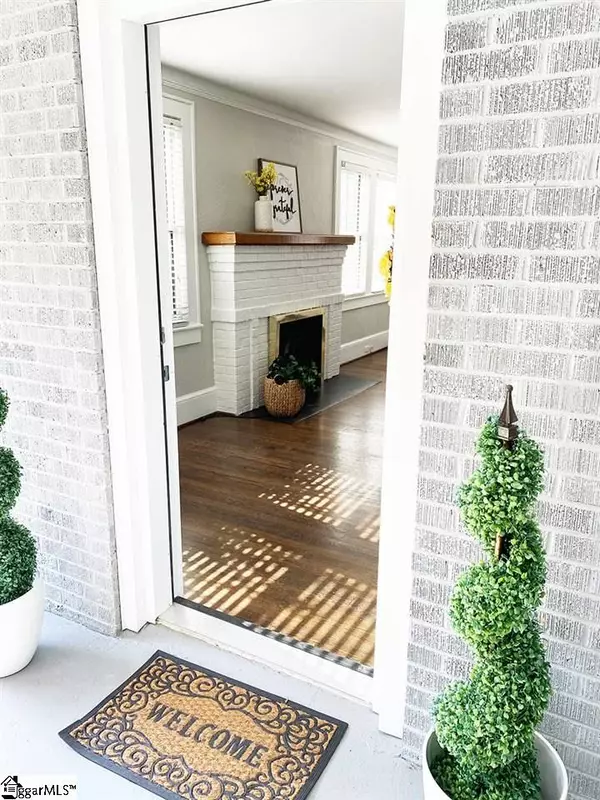For more information regarding the value of a property, please contact us for a free consultation.
Key Details
Sold Price $266,000
Property Type Single Family Home
Sub Type Single Family Residence
Listing Status Sold
Purchase Type For Sale
Square Footage 1,600 sqft
Price per Sqft $166
Subdivision San Souci Heights
MLS Listing ID 1412800
Sold Date 08/19/20
Style Bungalow
Bedrooms 3
Full Baths 2
HOA Y/N no
Annual Tax Amount $909
Lot Size 0.260 Acres
Lot Dimensions 60-200
Property Description
BACK ON THE MARKET DUE TO BUYER FINANCING FALLING THROUGH - The Very Best of San Souci!! 602 N Franklin is an immaculate renovation of a large brick house in the best location of San Souci, with easy access to E and W Blue Ridge Dr, State Park Rd, Poinsett Hwy ect. Incredible curb appeal has been added to the house, which is punctuated by the large enclosed front patio. Enter the house into the very large living and dining area, which leads to the beautifully redone kitchen. Take the hallway off to the right of the dining room that leads to the master bedroom on the left that contains a brand new full master bath. Another bedroom is on the right with a bathroom conveniently located at the end of the hall. The third bedroom is in the back of the house past the kitchen, the laundry room is also in the back of the house. The backyard contains a beautiful patio and excellent landscaping, a detached 2 car garage and great yard area for outdoor activities. Schedule a showing for this stunner ASAP!!!
Location
State SC
County Greenville
Area 075
Rooms
Basement Unfinished
Interior
Interior Features Ceiling Fan(s), Countertops – Quartz, Pantry
Heating Electric
Cooling Electric
Flooring Carpet, Wood
Fireplaces Number 1
Fireplaces Type Wood Burning
Fireplace Yes
Appliance Dishwasher, Oven, Microwave, Electric Water Heater
Laundry 1st Floor, Laundry Closet, Walk-in, Laundry Room
Exterior
Parking Features Detached, Paved
Garage Spaces 2.0
Community Features None
Roof Type Architectural
Garage Yes
Building
Lot Description 1/2 Acre or Less, Few Trees
Story 1
Foundation Basement
Sewer Public Sewer
Water Public
Architectural Style Bungalow
Schools
Elementary Schools Cherrydale
Middle Schools Lakeview
High Schools Berea
Others
HOA Fee Include None
Read Less Info
Want to know what your home might be worth? Contact us for a FREE valuation!

Our team is ready to help you sell your home for the highest possible price ASAP
Bought with Keller Williams Grv Upst
GET MORE INFORMATION

Michael Skillin
Broker Associate | License ID: 39180
Broker Associate License ID: 39180



