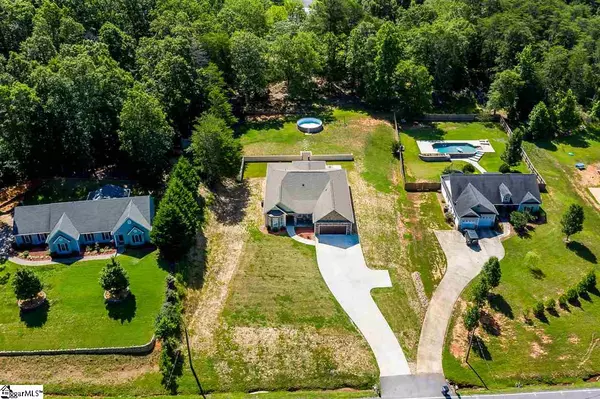For more information regarding the value of a property, please contact us for a free consultation.
Key Details
Sold Price $310,000
Property Type Single Family Home
Sub Type Single Family Residence
Listing Status Sold
Purchase Type For Sale
Square Footage 2,514 sqft
Price per Sqft $123
Subdivision Other
MLS Listing ID 1421323
Sold Date 08/26/20
Style Ranch, Craftsman
Bedrooms 3
Full Baths 2
Half Baths 1
HOA Y/N no
Year Built 2016
Annual Tax Amount $4,992
Lot Size 0.740 Acres
Property Description
With its stunning details and unbelievable space for entertaining, 424 Saint Paul Road was built to impress. Zoned for award-winning Powdersville schools, this approximately 2,500 sqft home features 3 bedrooms and 2.5 bathrooms with a beautiful home office. The spacious 19'x24' great room separates the master suite from the secondary bedrooms. This custom-built home was designed with no detail overlooked. The gourmet kitchen features granite countertops, stainless steel appliances, and a beautiful coffee/wine bar with wine rack. The master suite is a true oasis complete with its own sitting area which is the perfect spot to retire after a long day. The master bath features a large tiled shower, luxurious jetted tub, and an oversized closet. On the opposite side of the home, you will find the two large secondary bedrooms, each with gorgeous tray ceilings and their own walk-in closets. Stepping through the double doors on either side of the wood-burning fireplace, you will be blown away by the outdoor space provided by this 0.74-acre property. The stamped concrete patio is the full width of the home and offers abundant space for lounging in the sun or grilling for the 4th of July. The tiered back yard offers two large, level areas great for gathering and playing. Schedule your showing before this one-of-a-kind home is sold!
Location
State SC
County Anderson
Area 054
Rooms
Basement None
Interior
Interior Features High Ceilings, Ceiling Fan(s), Ceiling Cathedral/Vaulted, Tray Ceiling(s), Granite Counters, Open Floorplan, Walk-In Closet(s), Split Floor Plan, Pantry
Heating Electric, Forced Air
Cooling Central Air, Electric
Flooring Ceramic Tile, Wood
Fireplaces Number 1
Fireplaces Type Wood Burning, Masonry
Fireplace Yes
Appliance Cooktop, Dishwasher, Self Cleaning Oven, Oven, Electric Oven, Microwave, Electric Water Heater
Laundry 1st Floor, Walk-in, Electric Dryer Hookup, Laundry Room
Exterior
Parking Features Attached, Parking Pad, Paved, Shared Driveway, Garage Door Opener
Garage Spaces 2.0
Community Features None
Utilities Available Underground Utilities, Cable Available
Roof Type Architectural
Garage Yes
Building
Lot Description 1/2 - Acre, Sloped
Story 1
Foundation Slab
Sewer Septic Tank
Water Public, Powdersville Water
Architectural Style Ranch, Craftsman
Schools
Elementary Schools Concrete
Middle Schools Powdersville
High Schools Powdersville
Others
HOA Fee Include None
Read Less Info
Want to know what your home might be worth? Contact us for a FREE valuation!

Our team is ready to help you sell your home for the highest possible price ASAP
Bought with BHHS C Dan Joyner - Midtown
GET MORE INFORMATION
Michael Skillin
Broker Associate | License ID: 39180
Broker Associate License ID: 39180



