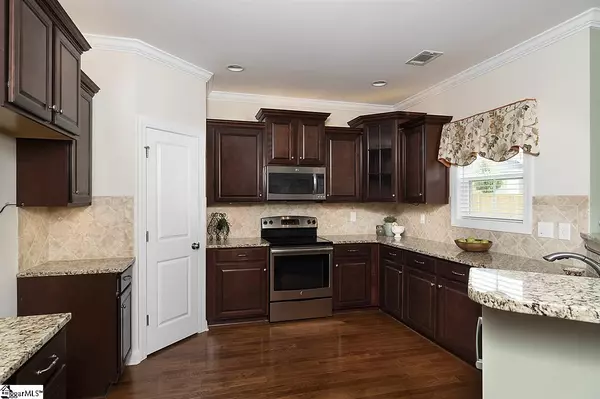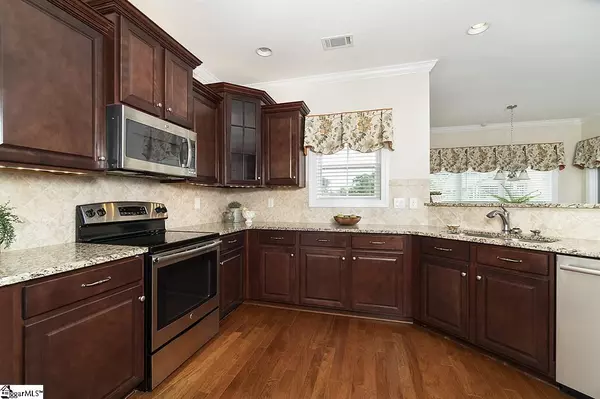For more information regarding the value of a property, please contact us for a free consultation.
Key Details
Sold Price $310,000
Property Type Single Family Home
Sub Type Single Family Residence
Listing Status Sold
Purchase Type For Sale
Square Footage 2,922 sqft
Price per Sqft $106
Subdivision West Farm
MLS Listing ID 1420948
Sold Date 08/28/20
Style Traditional
Bedrooms 5
Full Baths 3
HOA Fees $62/ann
HOA Y/N yes
Year Built 2015
Annual Tax Amount $2,161
Lot Size 0.280 Acres
Property Description
This beautiful home is conveniently located just minutes from Downtown Fountain Inn, Downtown Simpsonville, I-385, and is close to lots of great shopping and dining on Fairview Rd. The lovely hardboard and stone exterior and large covered front porch invite you in. Gleaming hardwoods run throughout the spacious open floor plan on the main floor. The kitchen features stainless steel appliances, gorgeous cabinets, granite countertops, and a closet pantry. Notice the formal dining room with ornate coffered ceiling and wainscoting. Upstairs, the huge master suite boasts plush carpet, trey ceiling, enormous walk-in closet, a sitting room, and full bath with double sinks, garden tub and walk-in shower. The home is not just wired for smart home, it also includes many smart home features like light switches and thermostats. It is wired for ethernet, and pre-wired for in-ceiling surround sound in the family room and in the large upstairs room. Enjoy some time outside on the screened patio overlooking the fully irrigated yard. This neighborhood also features great amenities such as a community pool, side walks and street lights throughout. Schools are Bryson Elementary, Bryson Middle, and Hillcrest High, and zoned for the future Fountain Inn High School. Call today to see this amazing home!
Location
State SC
County Greenville
Area 032
Rooms
Basement None
Interior
Interior Features High Ceilings, Ceiling Fan(s), Ceiling Cathedral/Vaulted, Tray Ceiling(s), Open Floorplan, Tub Garden, Walk-In Closet(s), Split Floor Plan, Coffered Ceiling(s), Pantry, Radon System
Heating Electric, Forced Air, Multi-Units, Natural Gas
Cooling Central Air, Electric, Multi Units
Flooring Ceramic Tile, Wood, Vinyl
Fireplaces Number 1
Fireplaces Type Gas Log
Fireplace Yes
Appliance Dishwasher, Disposal, Range, Microwave, Gas Water Heater, Tankless Water Heater
Laundry 2nd Floor, Walk-in, Laundry Room
Exterior
Parking Features Attached, Paved, Garage Door Opener, Key Pad Entry
Garage Spaces 2.0
Community Features Clubhouse, Common Areas, Street Lights, Pool, Sidewalks
Utilities Available Underground Utilities, Cable Available
Roof Type Composition
Garage Yes
Building
Lot Description 1/2 Acre or Less, Cul-De-Sac, Sidewalk, Sprklr In Grnd-Full Yard
Story 2
Foundation Slab
Sewer Public Sewer
Water Public, Greenville
Architectural Style Traditional
Schools
Elementary Schools Bryson
Middle Schools Bryson
High Schools Hillcrest
Others
HOA Fee Include None
Read Less Info
Want to know what your home might be worth? Contact us for a FREE valuation!

Our team is ready to help you sell your home for the highest possible price ASAP
Bought with Joan Herlong Sotheby's Int'l
GET MORE INFORMATION
Michael Skillin
Broker Associate | License ID: 39180
Broker Associate License ID: 39180



