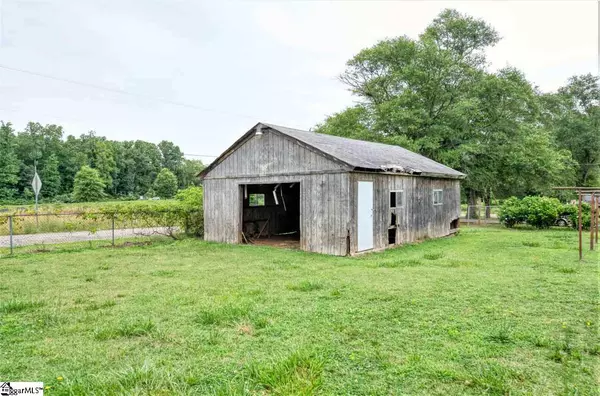For more information regarding the value of a property, please contact us for a free consultation.
Key Details
Sold Price $157,000
Property Type Single Family Home
Sub Type Single Family Residence
Listing Status Sold
Purchase Type For Sale
Square Footage 1,084 sqft
Price per Sqft $144
Subdivision None
MLS Listing ID 1420604
Sold Date 08/21/20
Style Bungalow
Bedrooms 2
Full Baths 1
HOA Y/N no
Annual Tax Amount $1,085
Lot Size 0.750 Acres
Lot Dimensions 231 x 153 x 149 x 215
Property Description
Beautifully renovated mill house in the heart of Wellford. This cute bungalow has been rebuilt from the inside out with quality construction and high end finishes. Featuring an open floor plan with separate dining room and 2 oversized bedrooms. New engineered wood floor throughout living, dining and kitchen area. New carpet in bedrooms and closets with original wood floors underneath. Tile in sunporch, laundry and bath. Large open kitchen with beautiful cabinetry, granite countertops and stainless steel appliances...ALL NEW. Bathroom includes a new upgraded double vanity, comfort height toilet and tub/shower combo with built in storage area. The entire house has all new windows, doors, sheetrock, paint, ceilings, lighting, plumbing and electrical. The exterior has new paint, roof, decks and HVAC. 2 car detached garage/workshop has new garage doors and fresh paint inside. No stone has been left unturned in upgrading this home. Not to be left unmentioned, this sits on a parcel of multiple combined lots giving you approximately 3/4 of an acre of fenced in property with potential to subdivide. This is a fantastic home whether you are downsizing, starting out or investing for income potential. Come check it out today.
Location
State SC
County Spartanburg
Area 024
Rooms
Basement None
Interior
Interior Features Ceiling Fan(s), Ceiling Smooth, Granite Counters, Open Floorplan, Walk-In Closet(s)
Heating Forced Air, Natural Gas
Cooling Central Air
Flooring Carpet, Ceramic Tile, Hwd/Pine Flr Under Carpet, Bamboo
Fireplaces Type None
Fireplace Yes
Appliance Dishwasher, Refrigerator, Free-Standing Electric Range, Microwave, Electric Water Heater
Laundry 1st Floor, Walk-in, Electric Dryer Hookup, Laundry Room
Exterior
Garage Detached, Gravel, Workshop in Garage, Carport
Garage Spaces 2.0
Fence Fenced
Community Features None
Utilities Available Underground Utilities
Roof Type Composition
Parking Type Detached, Gravel, Workshop in Garage, Carport
Garage Yes
Building
Lot Description 1/2 - Acre, Few Trees
Story 1
Foundation Crawl Space
Sewer Public Sewer
Water Public
Architectural Style Bungalow
Schools
Elementary Schools Lyman
Middle Schools Dr Hill
High Schools James F. Byrnes
Others
HOA Fee Include None
Read Less Info
Want to know what your home might be worth? Contact us for a FREE valuation!

Our team is ready to help you sell your home for the highest possible price ASAP
Bought with Keller Williams DRIVE
GET MORE INFORMATION

Michael Skillin
Broker Associate | License ID: 39180
Broker Associate License ID: 39180



