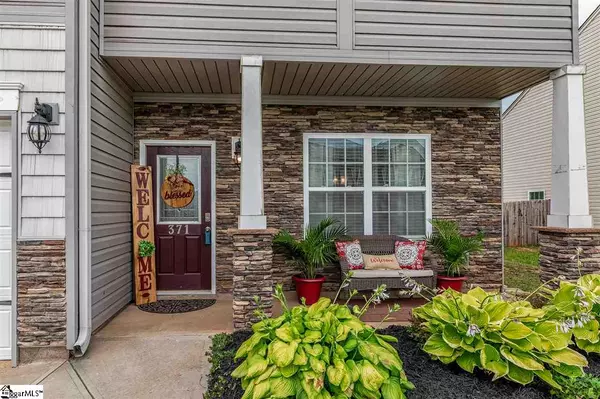For more information regarding the value of a property, please contact us for a free consultation.
Key Details
Sold Price $220,000
Property Type Single Family Home
Sub Type Single Family Residence
Listing Status Sold
Purchase Type For Sale
Square Footage 2,287 sqft
Price per Sqft $96
Subdivision Highland Hills
MLS Listing ID 1421782
Sold Date 08/21/20
Style Craftsman
Bedrooms 4
Full Baths 2
Half Baths 1
HOA Fees $37/ann
HOA Y/N yes
Year Built 2017
Annual Tax Amount $1,634
Lot Size 8,712 Sqft
Property Description
Welcome to 371 Hartleigh Drive located in the highly sought after Highland Hills subdivision which is also a 100% financing, USDA approved community. Location provides convenient access to Greer, Greenville, and Spartanburg and is zoned for the award winning School District 5. Take a short walk to the beautiful community pool and cabana which is located only 2 lots away! Popular open concept floor plan features formal dining room, large pantry, granite counters, ceramic tile back-splash, recessed canned lighting, and stainless steel appliances. Upstairs you will find 4 spacious bedrooms all with walk-in closets, and a generous sized laundry room with a separate linen closet! This home is only 2 years old and has been immaculately maintained so this won't be on the market long! Call today and schedule your private showing of this fantastic property before it's gone!
Location
State SC
County Spartanburg
Area 015
Rooms
Basement None
Interior
Interior Features High Ceilings, Ceiling Fan(s), Ceiling Cathedral/Vaulted, Ceiling Smooth, Granite Counters, Open Floorplan, Tub Garden, Walk-In Closet(s), Pantry
Heating Forced Air, Natural Gas, Damper Controlled
Cooling Central Air, Electric, Damper Controlled
Flooring Carpet, Vinyl, Other
Fireplaces Number 1
Fireplaces Type Gas Log
Fireplace Yes
Appliance Cooktop, Dishwasher, Disposal, Self Cleaning Oven, Refrigerator, Washer, Electric Cooktop, Microwave, Electric Water Heater
Laundry 2nd Floor, Walk-in, Electric Dryer Hookup, Laundry Room
Exterior
Parking Features Attached, Paved, Garage Door Opener
Garage Spaces 2.0
Community Features Pool, Sidewalks
Utilities Available Underground Utilities, Cable Available
Roof Type Architectural
Garage Yes
Building
Lot Description 1/2 Acre or Less
Story 2
Foundation Slab
Sewer Public Sewer
Water Public, SJWD
Architectural Style Craftsman
Schools
Elementary Schools Lyman
Middle Schools Dr Hill
High Schools James F. Byrnes
Others
HOA Fee Include None
Acceptable Financing USDA Loan
Listing Terms USDA Loan
Read Less Info
Want to know what your home might be worth? Contact us for a FREE valuation!

Our team is ready to help you sell your home for the highest possible price ASAP
Bought with RE/MAX Moves Greer
GET MORE INFORMATION

Michael Skillin
Broker Associate | License ID: 39180
Broker Associate License ID: 39180



