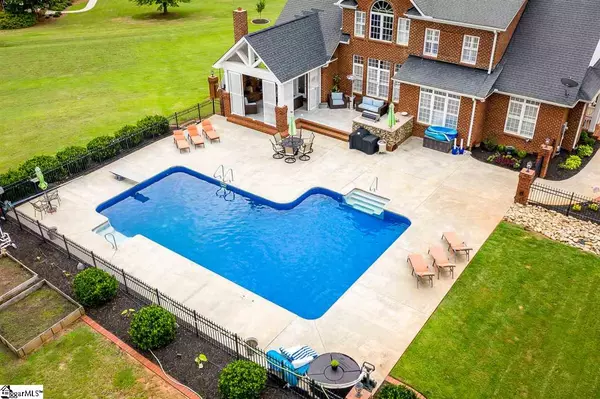For more information regarding the value of a property, please contact us for a free consultation.
Key Details
Sold Price $610,000
Property Type Single Family Home
Sub Type Single Family Residence
Listing Status Sold
Purchase Type For Sale
Square Footage 4,281 sqft
Price per Sqft $142
Subdivision Horseshoe Bend
MLS Listing ID 1421843
Sold Date 08/21/20
Style Traditional
Bedrooms 5
Full Baths 3
Half Baths 1
HOA Fees $25/ann
HOA Y/N yes
Annual Tax Amount $2,401
Lot Size 1.450 Acres
Property Description
Being quarantined in this home would be heaven. Welcome to this stunning two-story home located on a quiet cul-de-sac in the upscale Horseshoe Bend equestrian development. This custom-built home enjoys a comfortable elegance situated on a private 1.45 acres. The home will capture your interest, but the exterior features of this home will enchant you. It boasts an elegant outdoor living with a "no maintenance" SALTWATER POOL WITH NEW LINER, an outdoor kitchen with built-in stainless steel sink, gas grill, and refrigerator surrounded with Tennessee rock and concrete countertop, and a huge area for sunning. The apogee of this stunning private outdoor living space is the recently added open-air living room just off of the Master Suite built by Mosteller Construction. It's complete with Bahamian shutters, rolling louver panels, and a wood-burning brick fireplace. On the main level, you will appreciate many upgrades as you walk into a grand 2 story foyer, formal dining room, a large kitchen with granite countertops, center island, two sinks, custom cabinetry, breakfast area with built-in desk, granite and custom shelf. Cozy keeping room off of kitchen with gas fireplace and vaulted beadboard ceiling. The centrally located family room showcases a 12' gorgeous coffered ceiling, built-in cabinetry, surround sound, and a Wood Burning Fireplace! The Master bedroom is located on the main level with a luxurious master bath and private access to the back patio. On the second level, you will find a large bonus room and 4 bedrooms, one with a built-in bookcase and desk and one with its own personal bath. There is also Jack and Jill bathroom to be shared. Plenty of storage in the house with 4 attic spaces and a 3 car garage! Don't let this one go without having a look!
Location
State SC
County Anderson
Area 050
Rooms
Basement None
Interior
Interior Features 2 Story Foyer, Bookcases, Ceiling Fan(s), Ceiling Smooth, Tray Ceiling(s), Granite Counters, Countertops-Solid Surface, Walk-In Closet(s)
Heating Electric
Cooling Electric
Flooring Carpet, Ceramic Tile, Wood
Fireplaces Number 2
Fireplaces Type Gas Log
Fireplace Yes
Appliance Cooktop, Dishwasher, Disposal, Oven, Electric Oven, Microwave, Tankless Water Heater
Laundry Walk-in, Laundry Room
Exterior
Exterior Feature Outdoor Kitchen
Garage Attached, Paved
Garage Spaces 3.0
Pool In Ground
Community Features Street Lights
Utilities Available Underground Utilities, Cable Available
Roof Type Architectural
Garage Yes
Building
Lot Description 1 - 2 Acres, Cul-De-Sac, Sloped, Sprklr In Grnd-Partial Yd
Story 2
Foundation Crawl Space
Sewer Septic Tank
Water Public
Architectural Style Traditional
Schools
Elementary Schools Midway
Middle Schools Glenview
High Schools T. L. Hanna
Others
HOA Fee Include None
Read Less Info
Want to know what your home might be worth? Contact us for a FREE valuation!

Our team is ready to help you sell your home for the highest possible price ASAP
Bought with Western Upstate KW
GET MORE INFORMATION

Michael Skillin
Broker Associate | License ID: 39180
Broker Associate License ID: 39180



