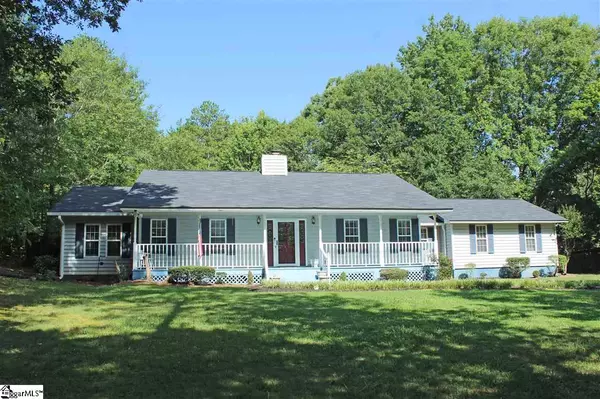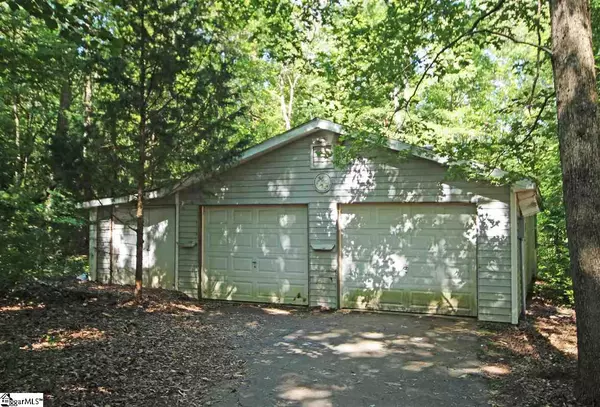For more information regarding the value of a property, please contact us for a free consultation.
Key Details
Sold Price $300,000
Property Type Single Family Home
Sub Type Single Family Residence
Listing Status Sold
Purchase Type For Sale
Square Footage 2,383 sqft
Price per Sqft $125
Subdivision None
MLS Listing ID 1422618
Sold Date 08/21/20
Style Ranch
Bedrooms 3
Full Baths 2
HOA Y/N no
Annual Tax Amount $1,449
Lot Size 5.200 Acres
Lot Dimensions 184 x 1250 x 185 x 1291
Property Description
Beautifully positioned at the front of a +/- 5.2 acre lot, 311 Shagbark Court offers the very best of rural living with no restrictions and is located just 3.4 miles from a variety of dining & shopping options at Martin Farm and Fairview Road! As you approach the home, you will fall in love with the wooded border that frames the front yard, extended driveway and the ranch style home that boasts low maintenance vinyl siding and a rocking chair front porch that begs you to sit and enjoy our wonderful Carolina weather! The extended driveway leads you to a 1600 sf detached Garage/Workshop with electricity. The interior offers a traditional Foyer decorated with a leaded glass front entrance, coat closet, striking stone flooring, and a crystal tipped chandelier. The Foyer transitions into a formal Living Room that’s anchored by a gas log fireplace and also includes solar tunnels that provide additional light, and crown molding that adds an elegant touch. French doors open to allow you to extend your entertaining space into the large Great Room that gives unhindered views of the backyard and easy access to the rear deck. You will also appreciate the large eat-in Kitchen that’s loaded with oak cabinetry, long spans of workspace, and even a full appliance package (including a washer & dryer located in the nearby Laundry closet!) The bedrooms have been arranged in the preferred “split plan,” which allows for maximum privacy! The Master Suite features a generously sized bedroom with his & her closets, while its ensuite bath gives a deep garden tub with a tile surround, separate shower, his & her cultured marble vanities, and an additional closet with mirrored doors. Both secondary bedrooms have super closet space and share a Jack-and-Jill style bath. Also, be sure not to miss the expansive Bonus Room that has its own heat & air unit as well as hardwood flooring, recessed lighting, and stylish 2” blinds. Other important exterior details include a rear deck, Koi pond, two utility buildings, invisible pet fencing, and a variety of seasonal plantings all within the fenced portion of the backyard and a winding nature trail can be beyond the fence. Also of note, this property qualifies for a USDA Rural Housing loan with no money down and there are FHA and Conventional Renovation loans available with only 3.5% down for possible updates.
Location
State SC
County Greenville
Area 041
Rooms
Basement None
Interior
Interior Features Ceiling Fan(s), Walk-In Closet(s), Laminate Counters, Pantry
Heating Gas Available, Natural Gas
Cooling Central Air, Electric, Multi Units
Flooring Carpet, Ceramic Tile, Wood, Stone, Vinyl
Fireplaces Number 1
Fireplaces Type Gas Log
Fireplace Yes
Appliance Dishwasher, Dryer, Self Cleaning Oven, Refrigerator, Washer, Electric Oven, Range, Microwave
Laundry 1st Floor, Laundry Closet, Electric Dryer Hookup, Laundry Room
Exterior
Parking Features Combination, Paved, Garage Door Opener, Attached, Detached, Key Pad Entry
Garage Spaces 4.0
Community Features None
Roof Type Composition
Garage Yes
Building
Lot Description 5 - 10 Acres, Sloped, Wooded
Story 1
Foundation Crawl Space, Sump Pump
Sewer Septic Tank
Water Public, Laurens
Architectural Style Ranch
Schools
Elementary Schools Fork Shoals
Middle Schools Ralph Chandler
High Schools Woodmont
Others
HOA Fee Include None
Read Less Info
Want to know what your home might be worth? Contact us for a FREE valuation!

Our team is ready to help you sell your home for the highest possible price ASAP
Bought with Carolina Moves, LLC
GET MORE INFORMATION

Michael Skillin
Broker Associate | License ID: 39180
Broker Associate License ID: 39180



