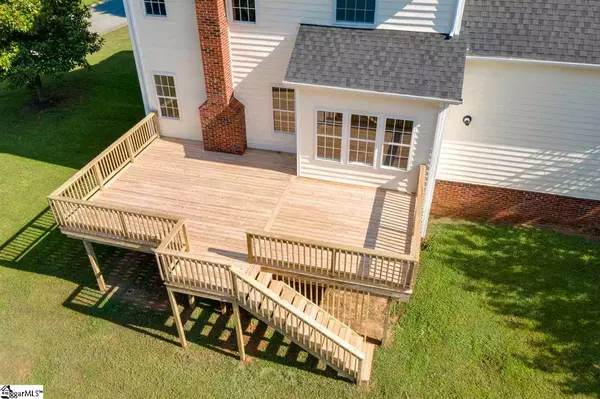For more information regarding the value of a property, please contact us for a free consultation.
Key Details
Sold Price $280,000
Property Type Single Family Home
Sub Type Single Family Residence
Listing Status Sold
Purchase Type For Sale
Square Footage 2,219 sqft
Price per Sqft $126
Subdivision Hornbuckle
MLS Listing ID 1423120
Sold Date 08/31/20
Style Traditional, Craftsman
Bedrooms 3
Full Baths 2
Half Baths 1
HOA Fees $37/ann
HOA Y/N yes
Annual Tax Amount $3,807
Lot Size 0.580 Acres
Property Description
Trust me, this home really looks as beautiful as the photos! Walk into the front door to a completely renovated home that is practically brand new. Waterproof luxury vinyl plank flooring covers the entire downstairs space which houses all your main living necessities: large dining room, breakfast area, spacious living room, gorgeous kitchen, convenient half bath, and a room that can be easily converted into endless options such as a play room, office, separate seating area, etc. An entire paragraph could be written about the kitchen alone. The refrigerator is included with your brand new Whirlpool stainless appliances with a gas stove, something buyers do not receive with new construction homes. Notice all the other amazing features such as open concept, tons of granite countertops with plenty of cabinet space, gorgeous subway tile backsplash, undermount stainless steal single basin sink with upgraded faucet, and a perfect view of that beautiful gas burning fireplace. Walk upstairs to brand new plush carpet so your feet can hit the cozy floor once the alarm goes off for the day. The Master ensuite boasts tray ceilings and is large enough to accommodate king size furniture. The newly remodeled bathroom is simply stunning with a double sink vanity, oversized walk in closet, large garden tub to soak in after a long day at work, and a stunning frameless glass tile shower. Down the hall houses 2 additional bedrooms along with another completely renovated full bath that was done to perfection. One of the best aspects of this home is knowing your personal space, including the Laundry Room, is separate from downstairs. If you have kids, the rooms are close by for peace of mind and free of worry from messy spaces to hide from guest. To complete the interior of the home, a massive bonus room was added above the two car garage. This space could easily be a fourth bedroom as it does have a closet. Outside you will enjoy a large .60 acre completely leveled corner lot with a creek that runs along the back of the property line. Entertain with BBQ cookouts on your oversized back deck with all new deck board. Don’t think it can get any better? Let’s add a new garage door with blue tooth capabilities, new tankless water heater, and two new HVAC units to the mix. Location even hits a home run! You are literally minutes from everything: Easley, Powdersville, Hwy 81, 86, 8, 123, 153, and I-85. These high end finishes at 129 Century Oak Drive will separate this home from the brand new construction specs that are built with builder grade finishes. No stone was left unturned with this renovation and it checks off everything on your list, plus more! Call for your private showing today!
Location
State SC
County Anderson
Area 054
Rooms
Basement None
Interior
Interior Features High Ceilings, Ceiling Fan(s), Ceiling Smooth, Tray Ceiling(s), Granite Counters, Open Floorplan, Tub Garden, Walk-In Closet(s), Pantry
Heating Electric, Forced Air, Multi-Units
Cooling Central Air, Electric, Multi Units
Flooring Carpet, Ceramic Tile, Laminate
Fireplaces Number 1
Fireplaces Type Gas Log
Fireplace Yes
Appliance Dishwasher, Disposal, Refrigerator, Free-Standing Electric Range, Microwave, Tankless Water Heater
Laundry 2nd Floor, Walk-in, Electric Dryer Hookup
Exterior
Parking Features Attached, Paved, Garage Door Opener, Key Pad Entry
Garage Spaces 2.0
Community Features Common Areas, Street Lights, Pool, Landscape Maintenance
Utilities Available Cable Available
Waterfront Description Creek
Roof Type Architectural
Garage Yes
Building
Lot Description 1/2 - Acre, Corner Lot, Sloped, Few Trees
Story 2
Foundation Crawl Space
Sewer Septic Tank
Water Public
Architectural Style Traditional, Craftsman
Schools
Elementary Schools Concrete
Middle Schools Powdersville
High Schools Powdersville
Others
HOA Fee Include None
Acceptable Financing USDA Loan
Listing Terms USDA Loan
Read Less Info
Want to know what your home might be worth? Contact us for a FREE valuation!

Our team is ready to help you sell your home for the highest possible price ASAP
Bought with Non MLS
GET MORE INFORMATION

Michael Skillin
Broker Associate | License ID: 39180
Broker Associate License ID: 39180


