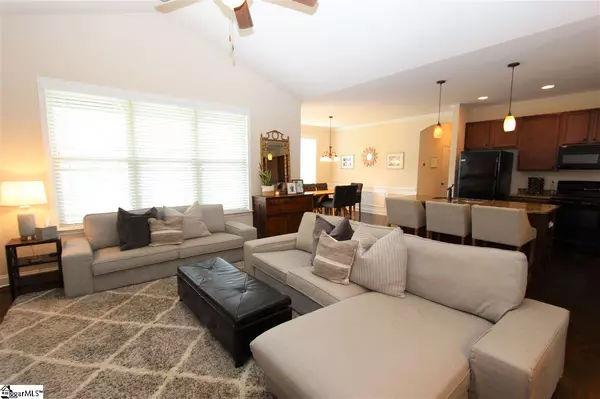For more information regarding the value of a property, please contact us for a free consultation.
Key Details
Sold Price $209,000
Property Type Single Family Home
Sub Type Single Family Residence
Listing Status Sold
Purchase Type For Sale
Square Footage 1,780 sqft
Price per Sqft $117
Subdivision Lyman Farms At Shiloh
MLS Listing ID 1423274
Sold Date 08/26/20
Style Craftsman
Bedrooms 3
Full Baths 2
HOA Fees $14/ann
HOA Y/N yes
Year Built 2014
Annual Tax Amount $1,392
Lot Size 0.280 Acres
Property Description
Y’all! This sweet craftsman style home, tucked in the back of Lyman Farms at Shiloh in award-winning school district 5, you have found your spot. Turn into the driveway with an extra pad for the RV or weekend car and you are greeted by the southern porch perfect for those ferns, stonework and shutters. Once inside, you are immediately swept away by the gorgeous hardwood floors throughout the main living spaces. The large entry way is perfect to kick your shoes off and unload after a long day! To the right is the first bedroom which is also perfect for working from home as an office or a playroom. To the left is the 2nd bedroom and a spacious spare bath. Head down the hall to an inviting, open living space. Entertain family and friends with ease! The living space hosts a gorgeous fireplace for cuddling on a chilly night and cathedral ceilings with lots of natural light. Set up your farmhouse table in the dining space, just in time for cookouts! This is right off the covered patio and the grilling spot- which is perfect. The yard was fully sodded with Bermuda Grass and has underground irrigation which is perfect for a game of catch or camping the backyard. And that kitchen....featuring gorgeous granite countertops, undermount sink, and the walk-in pantry is great for all the snacks. The large island is the best spot for morning coffee or homework with the kiddos. The master retreat is truly a retreat in the back corner of the home. The split floor plan gives you your own space. Soak in the large tub or enjoy a shower with the dual shower heads and spa-like rain shower head. Can we say ahhhh? 412 Hershal Court is ready for you-What are you waiting for?
Location
State SC
County Spartanburg
Area 015
Rooms
Basement None
Interior
Interior Features High Ceilings, Ceiling Fan(s), Ceiling Smooth, Granite Counters, Open Floorplan, Tub Garden, Walk-In Closet(s), Pantry
Heating Natural Gas
Cooling Central Air
Flooring Carpet, Ceramic Tile, Wood
Fireplaces Number 1
Fireplaces Type Gas Log
Fireplace Yes
Appliance Cooktop, Dishwasher, Disposal, Refrigerator, Electric Cooktop, Electric Oven, Microwave, Gas Water Heater
Laundry Sink, Walk-in, Electric Dryer Hookup, Laundry Room
Exterior
Garage Attached, Parking Pad, Paved, Garage Door Opener
Garage Spaces 2.0
Community Features Street Lights, Sidewalks
Utilities Available Cable Available
Roof Type Architectural
Parking Type Attached, Parking Pad, Paved, Garage Door Opener
Garage Yes
Building
Lot Description 1/2 Acre or Less, Sidewalk, Sprklr In Grnd-Full Yard
Story 1
Foundation Slab
Sewer Public Sewer
Water Public, SJWD
Architectural Style Craftsman
Schools
Elementary Schools Lyman
Middle Schools Beech Springs
High Schools James F. Byrnes
Others
HOA Fee Include None
Read Less Info
Want to know what your home might be worth? Contact us for a FREE valuation!

Our team is ready to help you sell your home for the highest possible price ASAP
Bought with Keller Williams DRIVE
GET MORE INFORMATION

Michael Skillin
Broker Associate | License ID: 39180
Broker Associate License ID: 39180



