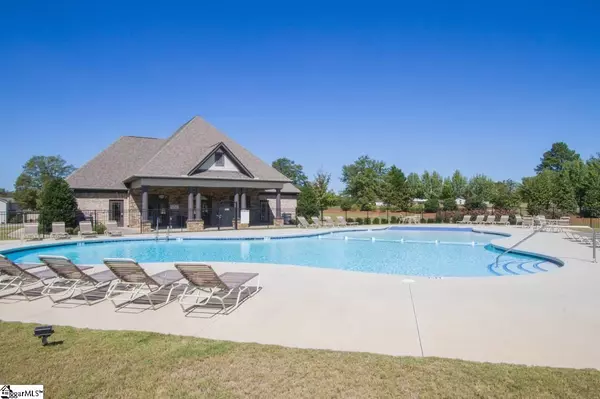For more information regarding the value of a property, please contact us for a free consultation.
Key Details
Sold Price $455,000
Property Type Single Family Home
Sub Type Single Family Residence
Listing Status Sold
Purchase Type For Sale
Square Footage 6,687 sqft
Price per Sqft $68
Subdivision Ridgewood Plantation
MLS Listing ID 1421262
Sold Date 09/10/20
Style Traditional
Bedrooms 7
Full Baths 6
Half Baths 2
HOA Fees $41/ann
HOA Y/N yes
Year Built 2016
Annual Tax Amount $9,090
Lot Size 1.670 Acres
Property Description
This is the home you have to see in person to take it all in! Over 6400sf with a full in-law suite in the finished walk-out basement on 1.67 Acres makes this the home perfect for entertaining, a large family, or multi generations! You will love this home located in a friendly neighborhood with community pool and clubhouse! The main house has over 4000sf of living space with two master bedrooms, one on the main level and one upstairs, you choose! The chef's kitchen has granite countertops, tiled backsplash, a large island, a double convection oven and a pot filler with a place ready for a new gas cooktop, and is open to the keeping room complete with coffered ceilings, a stone front fireplace and gas logs. The breakfast room is open to the kitchen, keeping room and living room and looks out over the game-day covered porch with another stone fireplace. The dining room is gorgeous with coffered ceilings, wainscoting and hardwoods. The main level master suite has a full on-suite and walk-in closet. The first floor with its grand foyer, also features an office/den with fireplace and built in bookshelves and a half bath. Upstairs you will find three guest rooms, 2 more bathrooms (1 is a Jack and Jill) and the main laundry room. The 2nd level master suite is oversized with a sitting area/bonus room and a master retreat. The master bathroom has a double vanity, jacuzzi tub and full tiled shower. There are two closets, one of them is the length of the 3 car garage and custom built-ins. This is a complete MUST SEE!! Down to the basement, which does NOT feel like a basement in the least. Two more bedrooms, 2.5 more bathrooms with beautiful tile, a full living room, kitchenette, walk-in storage room, recreation room, laundry closet and so much more. Located in the desirable Anderson School District One with Spearman/Wren Schools! Welcome home to 127 Burberry Drive!
Location
State SC
County Anderson
Area 054
Rooms
Basement Partially Finished, Full, Walk-Out Access, Interior Entry
Interior
Interior Features 2 Story Foyer, Bookcases, High Ceilings, Ceiling Fan(s), Ceiling Cathedral/Vaulted, Ceiling Smooth, Tray Ceiling(s), Granite Counters, Open Floorplan, Tub Garden, Walk-In Closet(s), Second Living Quarters, Coffered Ceiling(s), Dual Master Bedrooms, Pantry, Pot Filler Faucet
Heating Forced Air, Multi-Units, Natural Gas
Cooling Central Air, Electric, Multi Units
Flooring Carpet, Ceramic Tile, Wood
Fireplaces Number 2
Fireplaces Type Gas Log, Screen, Outside
Fireplace Yes
Appliance Disposal, Self Cleaning Oven, Convection Oven, Oven, Gas Oven, Double Oven, Microwave-Convection, Gas Water Heater
Laundry 2nd Floor, In Basement, Walk-in, Gas Dryer Hookup, Electric Dryer Hookup, Multiple Hookups, Stackable Accommodating, Laundry Room
Exterior
Exterior Feature Outdoor Fireplace
Parking Features Attached, Parking Pad, Paved, Garage Door Opener, Side/Rear Entry, Key Pad Entry
Garage Spaces 4.0
Community Features Clubhouse, Common Areas, Street Lights, Pool, Landscape Maintenance
Utilities Available Underground Utilities, Cable Available
Waterfront Description Creek
Roof Type Architectural, Metal
Garage Yes
Building
Lot Description 1 - 2 Acres, Sloped, Few Trees, Wooded, Sprklr In Grnd-Partial Yd
Story 2
Foundation Basement
Sewer Septic Tank
Water Public, Powdersville
Architectural Style Traditional
Schools
Elementary Schools Spearman
Middle Schools Wren
High Schools Wren
Others
HOA Fee Include None
Acceptable Financing USDA Loan
Listing Terms USDA Loan
Read Less Info
Want to know what your home might be worth? Contact us for a FREE valuation!

Our team is ready to help you sell your home for the highest possible price ASAP
Bought with Keller Williams Grv Upst
GET MORE INFORMATION
Michael Skillin
Broker Associate | License ID: 39180
Broker Associate License ID: 39180



