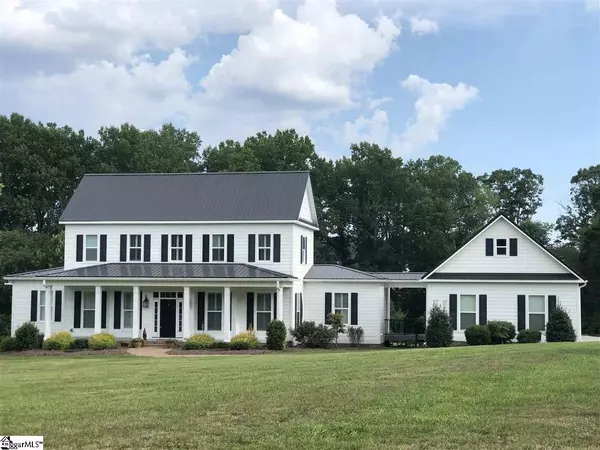For more information regarding the value of a property, please contact us for a free consultation.
Key Details
Sold Price $780,000
Property Type Single Family Home
Sub Type Single Family Residence
Listing Status Sold
Purchase Type For Sale
Square Footage 4,205 sqft
Price per Sqft $185
Subdivision None
MLS Listing ID 1422664
Sold Date 09/10/20
Style Traditional, Charleston
Bedrooms 4
Full Baths 3
Half Baths 2
HOA Y/N no
Year Built 2015
Annual Tax Amount $3,230
Lot Size 5.000 Acres
Property Description
25 minutes from Greenville. One of a kind property in the heart of Boiling Springs, offering both privacy and convenience. Set on approximately 5 acres, but less than 5 minutes to interstate 85. Brick columns, and a beautiful tree lined drive greet you as you come home to your custom estate featuring over 4200sqft of social distancing at its finest. The brick paver walk way leading you to the front entrance welcomes you into a stunning foyer. Featuring 4 large bedrooms, 3 full baths, and 2 half baths, this home is truly a must see. Built for entertaining (with 10ft ceilings throughout the main level) the huge gourmet kitchen and large keeping room flow into an outdoor oasis that includes an over 500sq.ft. covered porch overlooking the beautiful 18’x36’inground saltwater pool. Additional 2.5 acres available for sale. The main floor master suite is a true owners’ retreat, with a private den off the large master bedroom that is full of natural light. The luxurious master bath features a large custom tile shower and separate over-sized soaking tub. The main floor also features a wonderful formal dining room, mudroom, huge laundry room, and 2 half baths. Upstairs you will find 3 additional over-sized bedrooms and 2 full bathrooms. With (2) Trane HVAC units, (2) Rinnai instant hot water heaters, a beautiful metal roof, and blown insulation in all exterior walls, this home is both spacious and energy efficient too. This home has too many features to list them all. Outside you will find an attached (36x24) 3 car garage with plenty of space for your cars and toys. The large concrete parking pad serves as your own private basketball court for family pick-up games. Slightly up the hill you will find a 36’x30’ pole barn with double garage doors and 10’ shed roofs on each side for extra storage. The barn features insulated walls and ceiling, as well as electrical service to supply lighting and your power tools. Whether you are just looking for a luxurious home with some privacy and quiet space, or you’re looking to start your own hobby farm you will find plenty of options for this truly one of a kind property. Additional 2.5 acres available for sale New survey will be completed for 5 acres including house and barn.
Location
State SC
County Spartanburg
Area 015
Rooms
Basement None
Interior
Interior Features Bookcases, High Ceilings, Ceiling Fan(s), Ceiling Cathedral/Vaulted, Ceiling Smooth, Tray Ceiling(s), Central Vacuum, Granite Counters, Tub Garden, Walk-In Closet(s), Split Floor Plan, Coffered Ceiling(s), Pantry
Heating Electric
Cooling Electric
Flooring Carpet, Ceramic Tile, Wood
Fireplaces Number 1
Fireplaces Type Gas Log, Ventless
Fireplace Yes
Appliance Dishwasher, Disposal, Free-Standing Gas Range, Convection Oven, Oven, Gas Oven, Double Oven, Microwave, Gas Water Heater, Water Heater, Tankless Water Heater
Laundry Sink, 1st Floor, Walk-in, Electric Dryer Hookup, Laundry Room
Exterior
Garage Detached, Parking Pad, Paved, Garage Door Opener, Attached
Garage Spaces 3.0
Pool In Ground
Community Features Horses Permitted
Utilities Available Underground Utilities, Cable Available
Waterfront Description Creek
Roof Type Metal
Parking Type Detached, Parking Pad, Paved, Garage Door Opener, Attached
Garage Yes
Building
Lot Description 5 - 10 Acres, Pasture, Sidewalk, Few Trees
Story 2
Foundation Crawl Space, Sump Pump
Sewer Septic Tank
Water Public, Spartanburg Water
Architectural Style Traditional, Charleston
Schools
Elementary Schools Boilings Spring
Middle Schools Boiling Springs
High Schools Boiling Springs
Others
HOA Fee Include None
Read Less Info
Want to know what your home might be worth? Contact us for a FREE valuation!

Our team is ready to help you sell your home for the highest possible price ASAP
Bought with EXP Realty LLC
GET MORE INFORMATION

Michael Skillin
Broker Associate | License ID: 39180
Broker Associate License ID: 39180



