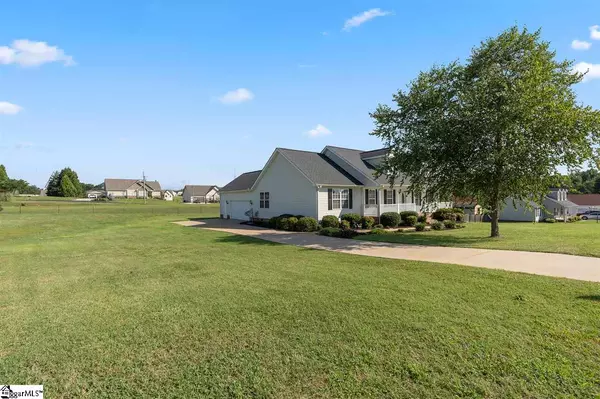For more information regarding the value of a property, please contact us for a free consultation.
Key Details
Sold Price $236,000
Property Type Single Family Home
Sub Type Single Family Residence
Listing Status Sold
Purchase Type For Sale
Square Footage 2,415 sqft
Price per Sqft $97
Subdivision None
MLS Listing ID 1424371
Sold Date 09/14/20
Style Ranch
Bedrooms 3
Full Baths 2
HOA Y/N no
Year Built 2002
Annual Tax Amount $1,022
Lot Size 0.570 Acres
Property Description
A RARE FIND! Check out this immaculately maintained, 3 bedroom, 2 bath home, situated on over 1/2 acre. This split bedroom floor plan is neat as a pin and ready to move in… just back up the moving truck! AND, if you can’t return “said truck” the same day, no worries, there’s no HOA, so you won’t receive a letter in your mailbox the following week about it being parked in your driveway overnight! Step inside and you’ll find a one owner home that has been well loved and meticulously cared for. With a gas log fireplace and tons of storage, you’ll feel right at home. The owners suite is spacious, with an en suite your friends will envy. Jetted soaker tub, separate shower, large his and hers closets, and dual vanities, round out this bath. On the other side of the house, you’ll find 2 more ample bedrooms and another full bath. In between, a comfortable kitchen, great for entertaining or just hanging out. Step outside and hang out on the large, private deck. Enjoy your morning coffee, a glass of wine, a good book, and just listen to the peacefulness around you, as you feel the stress melt away. Are you the type who needs to stay busy? Step around the side of the house and find large shed, great for storing all those yard tools and toys. And if that OVERSIZED 3 car garage wasn’t enough for you… check out the enormous space under the house! With a 110v and 220v, this space is the perfect place to escape and work on whatever hobby your heart enjoys. Close to BMW, Hwy 85, and all that Five Forks has to offer, this home can’t be beat!
Location
State SC
County Spartanburg
Area 023
Rooms
Basement Walk-Out Access, Interior Entry
Interior
Interior Features Ceiling Fan(s), Ceiling Cathedral/Vaulted, Walk-In Closet(s), Split Floor Plan, Laminate Counters, Pantry
Heating Natural Gas
Cooling Central Air, Electric
Flooring Carpet, Laminate, Vinyl
Fireplaces Number 1
Fireplaces Type Gas Log
Fireplace Yes
Appliance Dishwasher, Disposal, Refrigerator, Free-Standing Electric Range, Microwave, Electric Water Heater
Laundry 1st Floor, Walk-in, Electric Dryer Hookup, Laundry Room
Exterior
Garage Attached, Paved, Basement, Garage Door Opener, Side/Rear Entry, Workshop in Garage, Yard Door
Garage Spaces 3.0
Community Features None
Utilities Available Underground Utilities
Roof Type Architectural
Parking Type Attached, Paved, Basement, Garage Door Opener, Side/Rear Entry, Workshop in Garage, Yard Door
Garage Yes
Building
Lot Description 1/2 - Acre, Cul-De-Sac
Story 1
Foundation Crawl Space, Basement
Sewer Septic Tank
Water Public, SJWD
Architectural Style Ranch
Schools
Elementary Schools Abner Creek
Middle Schools Berry Shoals Intermediate
High Schools James F. Byrnes
Others
HOA Fee Include None
Acceptable Financing USDA Loan
Listing Terms USDA Loan
Read Less Info
Want to know what your home might be worth? Contact us for a FREE valuation!

Our team is ready to help you sell your home for the highest possible price ASAP
Bought with Keller Williams Greenville Cen
GET MORE INFORMATION

Michael Skillin
Broker Associate | License ID: 39180
Broker Associate License ID: 39180



