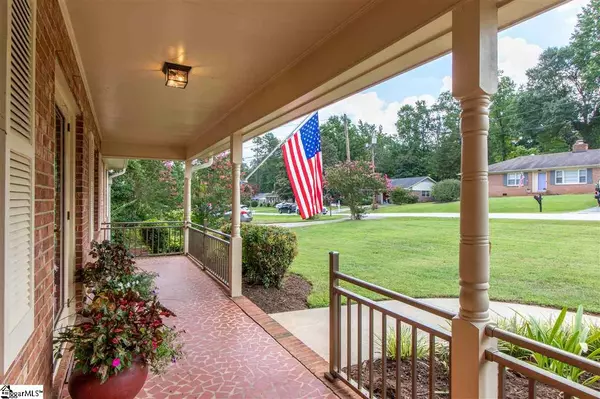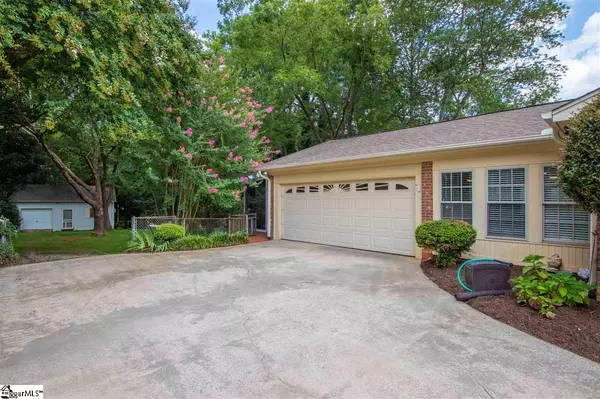For more information regarding the value of a property, please contact us for a free consultation.
Key Details
Sold Price $305,000
Property Type Single Family Home
Sub Type Single Family Residence
Listing Status Sold
Purchase Type For Sale
Square Footage 2,252 sqft
Price per Sqft $135
Subdivision Other
MLS Listing ID 1425249
Sold Date 09/21/20
Style Traditional
Bedrooms 3
Full Baths 2
HOA Fees $2/ann
HOA Y/N yes
Year Built 1965
Annual Tax Amount $1,478
Lot Size 0.660 Acres
Lot Dimensions 0.66
Property Description
WOW! Heritage Hills home in Greenville NOW AVAILABLE! Just off of Haywood/Howell Road, this BEAUTIFUL 3 bedroom, 2 bath, BRICK RANCH home with 2 car garage is the perfect location for work and shopping, but with the peace and quiet of an ESTABLISHED NEIGHBORHOOD! Enjoy the quality of a well cared for home - REFINISHED HARDWOOD FLOORS, NEW stainless steel appliances, NEW fixtures and NEW HVAC. COMPLETELY REMODELED and BRIGHT master & guest bathrooms with floor to ceiling shower tile! Enjoy cooking and gathering in the kitchen? YOU'LL LOVE THE LARGE, BRIGHT, RENOVATED KITCHEN!! Complete with island for that extra prep space, this kitchen features a GAS COOKTOP and NEW stainless steel oven, stove, microwave and dishwasher. NEW FIXTURES! Spend time unwinding after work on your SCREENED IN PORCH with knotty pine beadboard ceiling! Need a workshop? Put your skills to good use in the OUTBUILDING WITH ELECTRICITY, heated and cooled, in the backyard for the ultimate projects. OR SPEND TIME IN YOUR FENCED BACKYARD relaxing near your custom STONE FIRE PIT!! Trees have been pruned on this more than half acre lot that provides the convenience to sparkling downtown Greenville without the noise. Check this one out TODAY - IT'S THE HOME YOU'VE BEEN HOPING TO FIND!!
Location
State SC
County Greenville
Area 010
Rooms
Basement None
Interior
Interior Features Bookcases, Ceiling Fan(s), Ceiling Smooth, Laminate Counters
Heating Forced Air
Cooling Central Air
Flooring Ceramic Tile, Wood, Laminate
Fireplaces Number 1
Fireplaces Type Gas Log
Fireplace Yes
Appliance Gas Cooktop, Dishwasher, Disposal, Free-Standing Gas Range, Oven, Microwave, Microwave-Convection, Gas Water Heater
Laundry 1st Floor, Laundry Room
Exterior
Parking Features Attached, Parking Pad, Paved, None
Garage Spaces 2.0
Fence Fenced
Community Features None
Utilities Available Cable Available
Waterfront Description Creek
Roof Type Architectural
Garage Yes
Building
Lot Description 1/2 - Acre, Wooded, Sprklr In Grnd-Full Yard
Story 1
Foundation Crawl Space
Sewer Public Sewer
Water Public
Architectural Style Traditional
Schools
Elementary Schools Lake Forest
Middle Schools League
High Schools Wade Hampton
Others
HOA Fee Include None
Read Less Info
Want to know what your home might be worth? Contact us for a FREE valuation!

Our team is ready to help you sell your home for the highest possible price ASAP
Bought with EXP Realty LLC
GET MORE INFORMATION
Michael Skillin
Broker Associate | License ID: 39180
Broker Associate License ID: 39180



