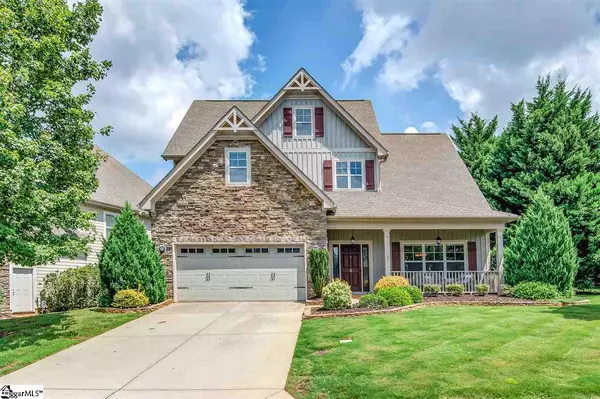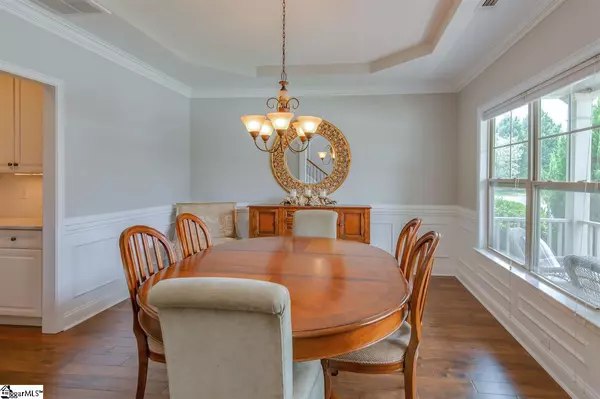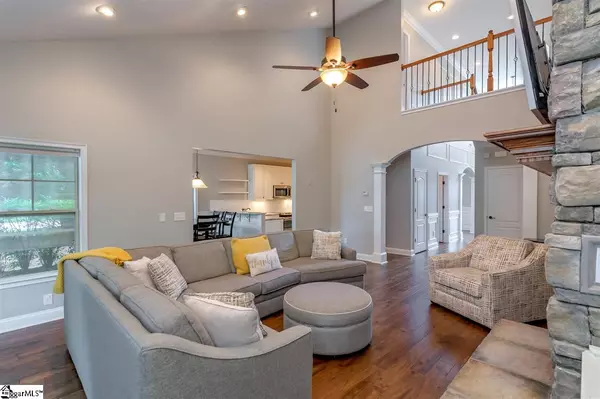For more information regarding the value of a property, please contact us for a free consultation.
Key Details
Sold Price $375,000
Property Type Single Family Home
Sub Type Single Family Residence
Listing Status Sold
Purchase Type For Sale
Square Footage 2,815 sqft
Price per Sqft $133
Subdivision Plantation Greene
MLS Listing ID 1425203
Sold Date 09/18/20
Style Craftsman
Bedrooms 3
Full Baths 3
Half Baths 1
HOA Fees $66/ann
HOA Y/N yes
Year Built 2007
Annual Tax Amount $1,864
Lot Size 7,405 Sqft
Lot Dimensions x x x x x
Property Description
Beautiful 2-story COMPLETE REMODEL in the gated community of Plantation Greene with Master on Main. Fresh paint throughout the home, updated kitchen and master bath, new flooring and more! A covered front porch greets you as you walk into the welcoming foyer with hand-scraped Hardwood Floors all throughout the first story. You’ll notice the extensive crown molding and accent moldings throughout the entire house. Enjoy serving your guests in the formal Dining Room with trey ceilings and picture molding. A half bathroom with updated vanity is conveniently located in the middle of the floor plan on the first level, opening to the hallway that connects to the Great Room. Entertain friends and family in the spacious Great Room, featuring vaulted ceilings and a beautiful stone gas fireplace that reaches up to the ceiling, anchored by beautiful built-ins. Off the Great Room is a spacious office featuring French Doors and Hardwood Floors. The Great Room opens into the new chef’s kitchen with pristine marble countertops complemented by modern tile backsplash. The Kitchen features all stainless appliances including a 5-burner smooth top stove/convection oven, dishwasher, built-in microwave oven, Butler’s Pantry, new light fixtures, under cabinet lighting, and marble island with extra cabinet storage. The breakfast bar is great for those quick meals or entertaining with friends. The Breakfast room leads to a screened porch which you and your guest can enjoy using all-year-round! ---Continue out from the screen porch to the oversized patio where you will fall in love with all the green landscaping accented by custom stone edging all throughout the yard. Shrubberies and trees offer privacy and your backyard opens up to a large open common area (no neighbors behind you). ---When it comes time for retiring for the day you will appreciate the master bedroom with hardwood floors, trey ceilings and ceiling fan. The renovated Master Bathroom has new tile throughout, borderless shower enclosure, and double sinks with marble countertops. The bathroom leads to a double door walk-in closet with plenty of storage space. --- Walk up the staircase with hardwood treads that lead to a loft that could potentially be closed off to make a 4th bedroom. The two spacious bedrooms have walk-in closets and doors that connect to individual full bathrooms, complete with tile floors and a shower/tub. One of these bedrooms has walk-in access to the attic which has radiant sheathing adding to your energy savings. On the other side of the upstairs is a flex room with luxury vinyl flooring, perfect for a playroom, craft room or office. Additional features: Central Vac, Alarm System, Epoxy Garage Floor, Neighborhood Resort Style Pool with Lazy River, Playground, Clubhouse, Common Areas, and Pond. Zoned for sought after JL Mann High, Dr. Fisher Middle, and Sara Collins Elementary. Write your offer today!
Location
State SC
County Greenville
Area 030
Rooms
Basement None
Interior
Interior Features 2 Story Foyer, Bookcases, High Ceilings, Ceiling Fan(s), Ceiling Cathedral/Vaulted, Ceiling Smooth, Tray Ceiling(s), Central Vacuum, Open Floorplan, Walk-In Closet(s), Countertops-Other, Pantry
Heating Multi-Units, Natural Gas
Cooling Attic Fan, Central Air, Multi Units
Flooring Carpet, Ceramic Tile, Wood, Vinyl
Fireplaces Number 1
Fireplaces Type Gas Log
Fireplace Yes
Appliance Cooktop, Dishwasher, Disposal, Convection Oven, Electric Oven, Microwave, Gas Water Heater
Laundry Sink, 1st Floor, Electric Dryer Hookup, Laundry Room
Exterior
Garage Attached, Paved, Garage Door Opener
Garage Spaces 2.0
Community Features Clubhouse, Common Areas, Gated, Street Lights, Playground, Pool, Sidewalks, Neighborhood Lake/Pond
Utilities Available Underground Utilities, Cable Available
Roof Type Architectural
Garage Yes
Building
Lot Description 1/2 Acre or Less, Corner Lot, Cul-De-Sac, Few Trees, Sprklr In Grnd-Full Yard
Story 2
Foundation Slab
Sewer Public Sewer
Water Public, Greenville
Architectural Style Craftsman
Schools
Elementary Schools Sara Collins
Middle Schools Dr. Phinnize J. Fisher
High Schools J. L. Mann
Others
HOA Fee Include None
Read Less Info
Want to know what your home might be worth? Contact us for a FREE valuation!

Our team is ready to help you sell your home for the highest possible price ASAP
Bought with Coldwell Banker Caine/Williams
GET MORE INFORMATION

Michael Skillin
Broker Associate | License ID: 39180
Broker Associate License ID: 39180



