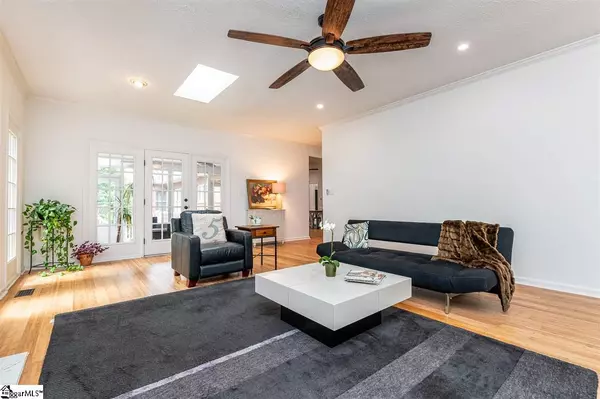For more information regarding the value of a property, please contact us for a free consultation.
Key Details
Sold Price $399,000
Property Type Single Family Home
Sub Type Single Family Residence
Listing Status Sold
Purchase Type For Sale
Square Footage 3,985 sqft
Price per Sqft $100
Subdivision Twin Lakes
MLS Listing ID 1418803
Sold Date 09/30/20
Style Ranch
Bedrooms 4
Full Baths 3
Half Baths 1
HOA Y/N yes
Year Built 1990
Annual Tax Amount $1,769
Lot Size 1.040 Acres
Property Description
Imagine yourself owning this home. Strict attention to detail has been emphasized in every facet of this one story brick home with an IMPRESSIVE circular driveway. The kitchen has been completely remodeled and features brand NEW cabinets with soft close drawers and doors, ALL NEW Cabinets, stainless-steel appliances, subway tile back splash, lighting and granite. Breakfast room is spacious with three panel french doors leading to the screened porch. Your future home is made for Imagine yourself owning this home. Strict attention to detail has been emphasized in every facet of this one story brick home with an IMPRESSIVE circular driveway. The kitchen has been completely remodeled and features brand NEW cabinets with soft close drawers and doors, ALL NEW stainless-steel appliances, subway tile back splash and granite. Breakfast room is spacious with three panel french door leading to the screened porch. Your future home is made for entertaining with a huge great room and features a breathtaking gas logs fireplace that is sure to be the center of many gatherings with family and friends. All the windows give the room an airy feel and reveal the magnificent views in the backyard. Just off the great room is another access to the screened porch that will provide an inviting gathering spot for those cooler nights. From the hand-selected custom lighting fixtures, 6 ceiling fans, custom designed master bathroom, and dressing room are just a few more features of this home. NEW bamboo floors throughout the house exhibits its own WOW factor. The luxurious but warm master suite includes a spacious area with oversized BARN DOOR to access the master bath. An ample walk through with his/her walk in closet connects the CUSTOM DESIGNED dressing lounge with lavish space to store all your accessories. Enjoy the spa-like master bath with multi-jetted shower and his/her vanities includes touch/defog mirrors. The MODERN design LED ceiling light with blue tooth quality speaker illuminates the bathroom. The office/flex room is down the hall with double door entry with plenty of natural light and built in cabinet for your office supplies.There are 2 more spacious bedrooms, one with double closets, and the 3rd bedroom is on the opposite side of the house with private bath and perfect for an in-law suite or guest. ALL 3 bathrooms have been COMPLETELY remodeled with granite countertops and half bath has been updated with granite also! The hall bath includes dual sinks with bathtub and shower with separate door for privacy! The laundry room includes a sink and conveniently located near the bedrooms. Need storage - a walk in cedar closet is off the kitchen, and with attic storage and a 13fthigh ceiling in the crawl space, you’ll never run out of space! The garage is also oversized with a workshop and exterior door. Hurry while you still have the opportunity to own one of the most unique homes in Twin Lakes. The home has just been updated perfectly for the new owners with fresh paint throughout, designer lighting, upgraded light switches and plugs, door knobs, and the list goes on. Every room has crown molding! This home also includes two hot water heaters, gutter guards, and maintenance free trex grilling deck and screened porch. Amenities include neighborhood clubhouse, tennis courts, two lakes, resident landing for kayaking, paddle boat, small electric fishing boat, water activities, picnic tables, gazebo/swings. This community area is the gathering place for neighborhood holiday special events. What a great place to enjoy getting to know your neighbors at cookouts/activities during the year. All this in District 5 and only minutes to Greenville, Spartanburg,BMW, Michelin and GSP Airport. Greenville and Spartanburg offer wonderful restaurants, arts and culture. Don’t miss the opportunity to live in this wonderful neighborhood.
Location
State SC
County Spartanburg
Area 033
Rooms
Basement None
Interior
Interior Features High Ceilings, Ceiling Fan(s), Granite Counters, Open Floorplan, Walk-In Closet(s)
Heating Electric, Forced Air, Multi-Units
Cooling Central Air, Electric, Wall/Window Unit(s)
Flooring Ceramic Tile, Bamboo
Fireplaces Number 1
Fireplaces Type Gas Log, Gas Starter
Fireplace Yes
Appliance Gas Cooktop, Dishwasher, Disposal, Free-Standing Gas Range, Self Cleaning Oven, Convection Oven, Gas Oven, Microwave, Electric Water Heater, Water Heater
Laundry Sink, 1st Floor, Walk-in, Laundry Room
Exterior
Garage Attached, Circular Driveway, Parking Pad, Paved, Garage Door Opener, Side/Rear Entry, Workshop in Garage, Yard Door
Garage Spaces 2.0
Community Features Clubhouse, Common Areas, Street Lights, Playground, Sidewalks, Tennis Court(s), Water Access, Neighborhood Lake/Pond
Utilities Available Underground Utilities, Cable Available
Waterfront Description Creek
Roof Type Architectural
Parking Type Attached, Circular Driveway, Parking Pad, Paved, Garage Door Opener, Side/Rear Entry, Workshop in Garage, Yard Door
Garage Yes
Building
Lot Description 1 - 2 Acres, Sloped, Few Trees, Sprklr In Grnd-Partial Yd
Story 1
Foundation Crawl Space
Sewer Public Sewer
Water Public, SJWD
Architectural Style Ranch
Schools
Elementary Schools River Ridge
Middle Schools Dr Hill
High Schools James F. Byrnes
Others
HOA Fee Include None
Read Less Info
Want to know what your home might be worth? Contact us for a FREE valuation!

Our team is ready to help you sell your home for the highest possible price ASAP
Bought with Non MLS
GET MORE INFORMATION

Michael Skillin
Broker Associate | License ID: 39180
Broker Associate License ID: 39180



