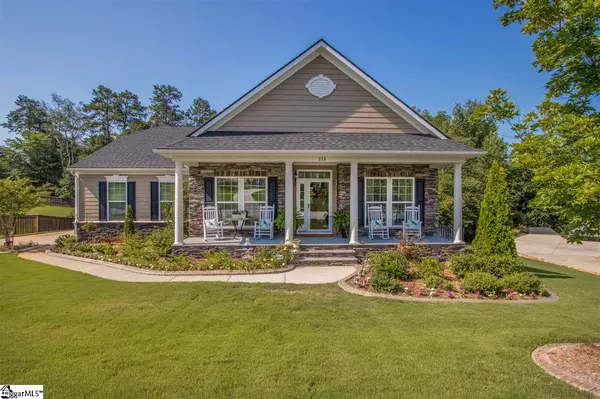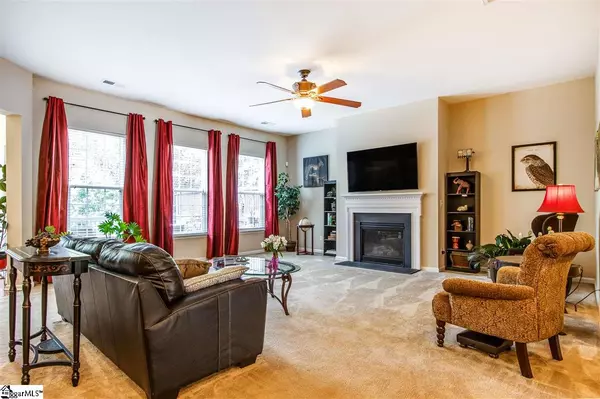For more information regarding the value of a property, please contact us for a free consultation.
Key Details
Sold Price $355,000
Property Type Single Family Home
Sub Type Single Family Residence
Listing Status Sold
Purchase Type For Sale
Square Footage 2,885 sqft
Price per Sqft $123
Subdivision Brookwood Estates
MLS Listing ID 1423267
Sold Date 09/29/20
Style Traditional
Bedrooms 4
Full Baths 3
HOA Fees $37/ann
HOA Y/N yes
Year Built 2016
Annual Tax Amount $2,017
Lot Size 0.600 Acres
Property Description
4/3 BUILT 2016. 2,814 SQFT. CUL-DE-SAC LOT. FULL YARD IN-GROUND SPRINKLER SYSTEM. FENCED-IN BACKYARD. 2 LEVEL DECK. OUTBUILDING. HARDWOOD FLOORS. OPEN CONCEPT FLOOR PLAN. GAS LOG FIREPLACE. MASTER SUITE ON MAIN LEVEL. NEIGHBORHOOD WALKING TRAIL. Get ready to make this incredible home your own! Built in 2016, this attractive 4 bedroom 3 bathroom home is tucked away in a cozy cul-de-sac in the Brookwood Estates subdivision of Duncan. Boasting 2,814 sqft in its 2 stories, this home’s stylish hardboard siding and stone detailing overlook a fantastically manicured yard, kept green year-round by the full yard in-ground sprinkler system. In the backyard, enjoy the privacy afforded by the sturdy fence and tall treeline while you relax on your two level deck. Here, soak up the sun on the top level or catch an afternoon nap on the shaded lower level. Beautiful features abound inside the home. Gorgeous architectural details like bold columns, artful crown molding, high archways, and hardwood floors can be found throughout. The home’s open concept floor plan highlights a generous kitchen and living room with a gas log fireplace, perfect for hosting dinner parties and more. The fabulous kitchen has great elements like granite countertops, under-cabinet lighting, and a double oven, and its center island is perfect for additional food preparation space and barstool seating. The adjacent, spacious sunroom is the ideal spot for that first cup of coffee in the mornings. The home’s ample master suite is found on the main level and showcases a lovely tray ceiling, walk-in closet, and an expansive full bathroom with a double sink vanity, garden tub, and separate shower. Two other sizable bedrooms are found on the main level, while a fourth bedroom, full bathroom, and lofted flex space are on the home’s second level. In addition to the aesthetic attributes, practical amenities are also plentiful here. Additional storage needs can be met by the home’s large outbuilding in the backyard and the walk-in attic. The neighborhood HOA maintains the communal spaces, as well as the conveniently located walking trail. Zoned for Abner Creek Elementary School, Berry Shoals Middle School, and Byrnes High School, this home is in an ideal location in the Upstate. Here, you’re only 5 minutes from I-85, making quick travel a breeze. And for more lengthy travel needs, you’re only 10 minutes from GSP International Airport. Grocery stores like Publix, Bi-Lo, Food Lion, and Ingles are all only 15 minutes from your front door, as are Upstate attractions like Top Golf Greenville. You’re also only 20 minutes from Woodruff Road, with its seemingly endless shopping and dining options. It’s all right here in this incredible home! Call to schedule your showing today!
Location
State SC
County Spartanburg
Area 033
Rooms
Basement None
Interior
Interior Features High Ceilings, Ceiling Fan(s), Ceiling Smooth, Granite Counters, Open Floorplan, Tub Garden, Walk-In Closet(s)
Heating Forced Air, Natural Gas
Cooling Central Air, Electric
Flooring Carpet, Ceramic Tile, Wood
Fireplaces Number 1
Fireplaces Type Gas Log, Gas Starter
Fireplace Yes
Appliance Gas Cooktop, Other, Electric Oven, Microwave, Gas Water Heater, Tankless Water Heater
Laundry 1st Floor, Walk-in, Electric Dryer Hookup
Exterior
Garage Attached, Paved, Garage Door Opener
Garage Spaces 2.0
Fence Fenced
Community Features Street Lights, Recreational Path
Utilities Available Underground Utilities, Cable Available
Roof Type Architectural
Parking Type Attached, Paved, Garage Door Opener
Garage Yes
Building
Lot Description 1/2 - Acre, Cul-De-Sac, Sloped, Few Trees, Sprklr In Grnd-Full Yard
Story 2
Foundation Crawl Space
Sewer Septic Tank
Water Private, Spartanburg
Architectural Style Traditional
Schools
Elementary Schools Abner Creek
Middle Schools Berry Shoals Intermediate
High Schools James F. Byrnes
Others
HOA Fee Include None
Read Less Info
Want to know what your home might be worth? Contact us for a FREE valuation!

Our team is ready to help you sell your home for the highest possible price ASAP
Bought with Allen Tate - Greenville/Simp.
GET MORE INFORMATION

Michael Skillin
Broker Associate | License ID: 39180
Broker Associate License ID: 39180



