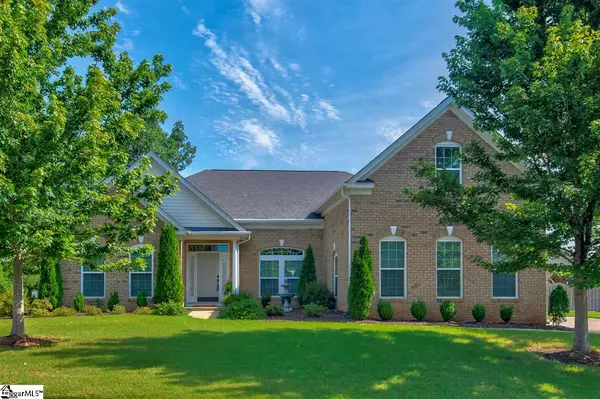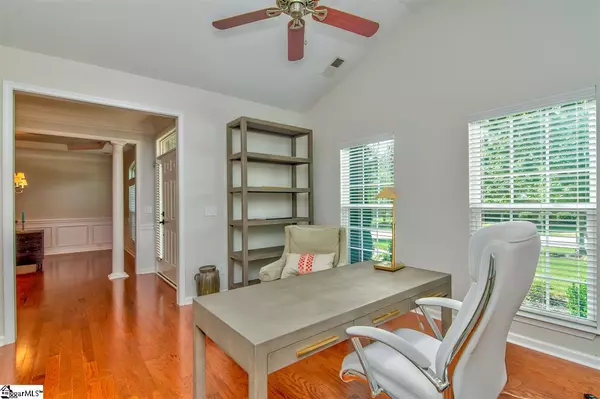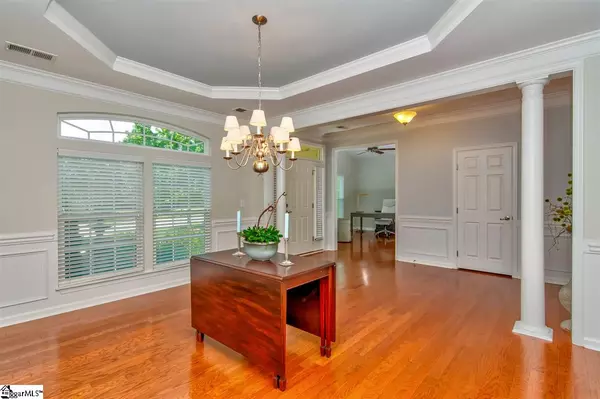For more information regarding the value of a property, please contact us for a free consultation.
Key Details
Sold Price $405,000
Property Type Single Family Home
Sub Type Single Family Residence
Listing Status Sold
Purchase Type For Sale
Square Footage 3,134 sqft
Price per Sqft $129
Subdivision Plantation Greene
MLS Listing ID 1423250
Sold Date 10/02/20
Style Traditional
Bedrooms 3
Full Baths 2
Half Baths 1
HOA Fees $66/ann
HOA Y/N yes
Year Built 2010
Annual Tax Amount $2,528
Lot Size 0.310 Acres
Property Description
Beautiful FULL BRICK Move-In Ready Home with Bedrooms on the Main Level, Bonus Room, and corner FENCED lot in the Gated community of Plantation Greene. A covered front porch greets you as you walk into the welcoming foyer with Hardwood Floors Throughout all the main living areas. Notice the extensive crown molding and accent moldings throughout the main level. The formal Living Room/Study boasts soaring vaulted ceilings and great natural light. Enjoy serving your guests in the formal Dining Room with trey ceiling, picture molding and transom windows for additional natural light. Entertain with friends and family in the spacious Great Room, featuring vaulted ceilings, and a beautiful gas fireplace. The great room opens into the chef’s kitchen with beautiful 42” raised panel maple cabinets, hardwood floors, granite countertops, updated light fixtures, all stainless appliances which include a 5 burner smooth top stove/oven, dishwasher, and built in microwave oven. The breakfast bar is great for those quick meals or entertaining with friends. ---Continue out to the patio where you will fall in love with the flowering crepe myrtles and fruit trees. Add in the full yard Irrigation system and Landscape Lighting and you have a beautiful relaxing place to enjoy your evenings. ---When time comes for retiring for the day, you will appreciate the Master Bedroom with newer carpet, trey ceilings and ceiling fan. The bathroom has tile floors, double raised vanities, linen closet, a large garden tub for relaxing soaks and a separate shower with tile surround and a seat. On the opposite end of the home you have 2 additional bedrooms. One of the bedrooms has a door to the Full Bath, also with tile floors, tub/shower combo and a single vanity. The laundry room features extra cabinets, sink and tile floors. ---Upstairs is a large Bonus room with attic door access and pre-wired for 2 ceiling fans. You will also appreciate the additional storage under the stairs. Additional features: Full Brick, Central Vacuum, Side entry garage with remote door opener, Guardian Alarm System, Fresh Paint, Neighborhood Resort Style Pool with Lazy River, Playground, Clubhouse, Common Areas. Write your offer today!
Location
State SC
County Greenville
Area 030
Rooms
Basement None
Interior
Interior Features High Ceilings, Ceiling Fan(s), Ceiling Cathedral/Vaulted, Ceiling Smooth, Granite Counters, Open Floorplan, Tub Garden, Walk-In Closet(s), Split Floor Plan, Pantry
Heating Multi-Units, Natural Gas
Cooling Central Air, Multi Units
Flooring Carpet, Ceramic Tile, Wood
Fireplaces Number 1
Fireplaces Type Gas Log
Fireplace Yes
Appliance Cooktop, Dishwasher, Disposal, Self Cleaning Oven, Electric Oven, Microwave, Gas Water Heater
Laundry Sink, 1st Floor, Walk-in, Electric Dryer Hookup, Laundry Room
Exterior
Garage Attached, Paved, Garage Door Opener, Side/Rear Entry
Garage Spaces 2.0
Fence Fenced
Community Features Clubhouse, Common Areas, Gated, Street Lights, Playground, Pool, Sidewalks, Neighborhood Lake/Pond
Utilities Available Underground Utilities, Cable Available
Roof Type Architectural
Garage Yes
Building
Lot Description 1/2 Acre or Less, Corner Lot, Few Trees, Sprklr In Grnd-Full Yard
Story 1
Foundation Slab
Sewer Public Sewer
Water Public, GREENVILLE
Architectural Style Traditional
Schools
Elementary Schools Sara Collins
Middle Schools Dr. Phinnize J. Fisher
High Schools J. L. Mann
Others
HOA Fee Include None
Read Less Info
Want to know what your home might be worth? Contact us for a FREE valuation!

Our team is ready to help you sell your home for the highest possible price ASAP
Bought with BHHS C Dan Joyner - Pelham
GET MORE INFORMATION

Michael Skillin
Broker Associate | License ID: 39180
Broker Associate License ID: 39180



