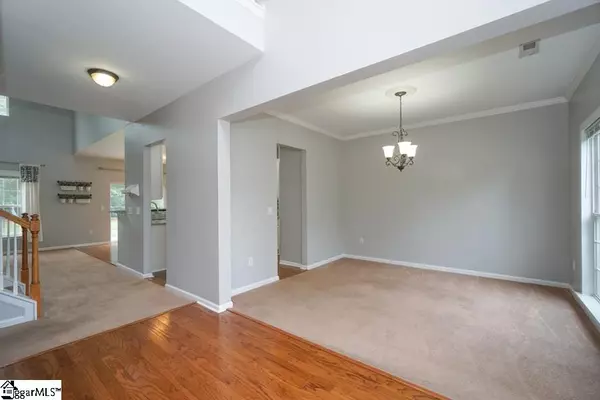For more information regarding the value of a property, please contact us for a free consultation.
Key Details
Sold Price $247,500
Property Type Single Family Home
Sub Type Single Family Residence
Listing Status Sold
Purchase Type For Sale
Square Footage 2,766 sqft
Price per Sqft $89
Subdivision Rogers Mill
MLS Listing ID 1424501
Sold Date 10/02/20
Style Traditional
Bedrooms 4
Full Baths 2
Half Baths 1
HOA Fees $36/ann
HOA Y/N yes
Year Built 2002
Annual Tax Amount $1,349
Lot Size 7,840 Sqft
Lot Dimensions 71 x 106 x 70 x 112
Property Description
Enjoy Space Galore in this 4 bedroom with bonus or 5 bedroom home. You will love the open floorplan, master on the main level, granite countertops and on a nice cul-de-sac lot. This great home showcases a brand new roof, new gutters and new granite in the kitchen. There are many fun amenities in this neighborhood to enjoy: Pool - Picnic Pavilion - Basketball Courts - Cabana with Outdoor Fireplace - and Playground. The neighborhood is conveniently located between Greenville & Spartanburg and so close to I-85, BMW & Greer. The home is located on a cul-de-sac and backs up to trees. You will enjoy the spaciousness of the two story foyer and living room and the openess to the kitchen and breakfast room. Also, the home offers a flex room downstairs that can be used as an office, formal living room, music room, library or play room. All the rooms downstairs have over-sized windows providing lots of natural light. The spacious master suite with trey ceiling is located on the main level and features a separate garden tub and large walk in closet. Also downstairs is a powder room and walk-in Laundry room. Upstairs is a loft area on the catwalk, full bath, and 4 bedrooms. The largest bedroom at the top of the stairs could be used as bonus if needed. Call today to see this great home.
Location
State SC
County Spartanburg
Area 033
Rooms
Basement None
Interior
Interior Features 2 Story Foyer, High Ceilings, Ceiling Fan(s), Ceiling Smooth, Tray Ceiling(s), Granite Counters, Open Floorplan, Pantry
Heating Forced Air, Natural Gas
Cooling Central Air, Electric
Flooring Carpet, Ceramic Tile, Wood, Vinyl
Fireplaces Number 1
Fireplaces Type Gas Log, Screen
Fireplace Yes
Appliance Dishwasher, Disposal, Dryer, Washer, Range, Microwave, Gas Water Heater
Laundry 1st Floor, Walk-in, Laundry Room
Exterior
Garage Attached, Paved
Garage Spaces 2.0
Community Features Clubhouse, Common Areas, Street Lights, Playground, Pool
Utilities Available Cable Available
Roof Type Architectural
Parking Type Attached, Paved
Garage Yes
Building
Lot Description 1/2 Acre or Less, Cul-De-Sac, Few Trees
Story 2
Foundation Slab
Sewer Public Sewer
Water Public, SJWD
Architectural Style Traditional
Schools
Elementary Schools Duncan
Middle Schools Dr Hill
High Schools James F. Byrnes
Others
HOA Fee Include None
Acceptable Financing USDA Loan
Listing Terms USDA Loan
Read Less Info
Want to know what your home might be worth? Contact us for a FREE valuation!

Our team is ready to help you sell your home for the highest possible price ASAP
Bought with Impact Realty Group - Gville
GET MORE INFORMATION

Michael Skillin
Broker Associate | License ID: 39180
Broker Associate License ID: 39180



