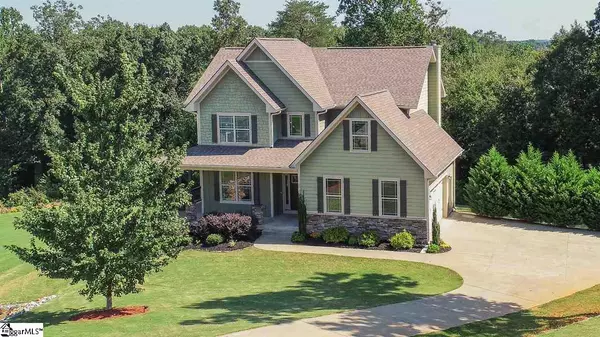For more information regarding the value of a property, please contact us for a free consultation.
Key Details
Sold Price $400,000
Property Type Single Family Home
Sub Type Single Family Residence
Listing Status Sold
Purchase Type For Sale
Square Footage 3,601 sqft
Price per Sqft $111
Subdivision Castle Rock
MLS Listing ID 1426928
Sold Date 10/09/20
Style Traditional
Bedrooms 5
Full Baths 3
Half Baths 2
HOA Fees $15/ann
HOA Y/N yes
Annual Tax Amount $2,069
Lot Size 0.580 Acres
Property Description
Welcome to 27 Ridgeburg Ct! This home is located in a quiet culdesac tree lined lot and is packed with custom features. You are greeted with a window filled 2 story foyer and hand scraped style hardwoods throughout the entire first level. Large living room is window lined and equipped with wood burning fireplace and gives way to the cooks/entertainers dream kitchen. Kitchen allows for granite counter tops, tile back splash, stainless steel appliances, center island, pantry, and plenty of cabinet space! Both living and kitchen give beautiful mtn views along with unobstructed views off the covered deck! Second level features a generously sized Master suite w/ walk in closet and spa like master bath w/double granite vanites, tile flooring, HUGE tiled walk in shower, water closet, and a 2nd walk in closet. This space continues 2 additional bedrooms, full bath, and a huge bonus room/ or 4th upstairs bedroom! As if this beautiful space isn't enough, this home offers a finished basement with a half bath, large living space, expansive bedroom with private full bath, and walk in storge room. The covered back deck and tree lined back yard w/fire pit are the perfect places to unwind and enjoy these quickly arriving fall days. This home has it all and will be a pleasure to show and a joy to own!!
Location
State SC
County Greenville
Area 014
Rooms
Basement Finished, Walk-Out Access, Dehumidifier
Interior
Interior Features High Ceilings, Ceiling Fan(s), Ceiling Smooth, Granite Counters, Open Floorplan
Heating Forced Air
Cooling Central Air, Multi Units
Flooring Carpet, Ceramic Tile, Wood
Fireplaces Number 1
Fireplaces Type Wood Burning
Fireplace Yes
Appliance Gas Cooktop, Dishwasher, Disposal, Refrigerator, Electric Oven, Microwave, Gas Water Heater, Tankless Water Heater
Laundry Sink, 1st Floor, Walk-in, Laundry Room
Exterior
Parking Features Attached, Paved
Garage Spaces 2.0
Community Features Common Areas
Utilities Available Underground Utilities, Cable Available
View Y/N Yes
View Mountain(s)
Roof Type Architectural
Garage Yes
Building
Lot Description 1/2 - Acre, Cul-De-Sac
Story 2
Foundation Basement
Sewer Septic Tank
Water Public, Blue Ridge
Architectural Style Traditional
Schools
Elementary Schools Crestview
Middle Schools Greer
High Schools Greer
Others
HOA Fee Include None
Read Less Info
Want to know what your home might be worth? Contact us for a FREE valuation!

Our team is ready to help you sell your home for the highest possible price ASAP
Bought with Beverly-Hanks & Associates
GET MORE INFORMATION

Michael Skillin
Broker Associate | License ID: 39180
Broker Associate License ID: 39180



