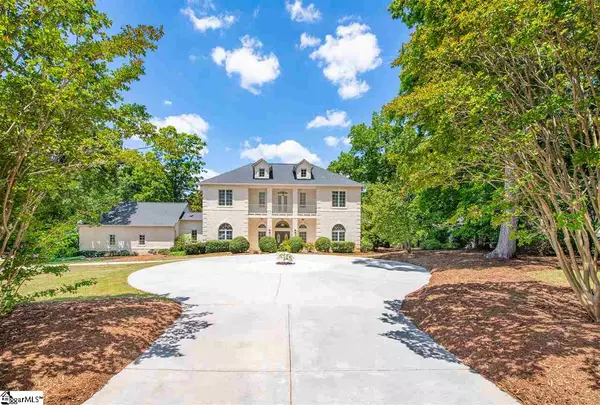For more information regarding the value of a property, please contact us for a free consultation.
Key Details
Sold Price $740,000
Property Type Single Family Home
Sub Type Single Family Residence
Listing Status Sold
Purchase Type For Sale
Square Footage 6,499 sqft
Price per Sqft $113
Subdivision Chaunessy
MLS Listing ID 1418576
Sold Date 10/21/20
Style Contemporary
Bedrooms 5
Full Baths 4
Half Baths 1
HOA Fees $50/ann
HOA Y/N yes
Year Built 1995
Annual Tax Amount $4,401
Lot Size 1.000 Acres
Property Description
Tucked away in the desirable neighborhood of Chaunessey stands 201 Weatherby Drive. This beautiful example of Mediterranean styling features 5 bedrooms and 4.5 baths situated on a 1 acre lot with mature trees. Approach the main entrance via the circular driveway and step down into the entrance courtyard. Passing through the front door your gaze is lifted by the two-story front living room featuring arched doorways and double-sided fireplace with gas logs. The large windows along the front of the house allow the entrance hallway to be bathed in natural light. To your right you find a convenient powder room and study with abundant light and a tray ceiling. To the left, you enter the formal dining room also filled with cascading light. All this natural light accentuates the sparkling marble floors found throughout the main level. Moving from the dining room to the kitchen, you pass the laundry room and the pantry and breezeway to the garage . The immaculate kitchen boasts ogee-edge granite countertops, tall wall cabinets with glass, and lighted top cabinets for added visual interest. High end appliances include a large Sub-Zero refrigerator, Fisher Paykel dishwasher and GE Monogram oven and microwave. The 6-burner Dacor gas cooktop with retractable downdraft ventilation is set into the generous island with seating for four. The kitchen flows into a beautiful breakfast room with arched windows and a tray ceiling looking over the back yard and pool area. From the breakfast room you enter the rear living area. The floors are covered with premium carpet and you will notice the same passthrough fireplace from the front living room. Light spills through more arched Pella windows while french doors open onto the in-ground pool. This room is made even more luxurious with the addition of decorative niches and coffered ceiling. Moving to the east end of the house, you enter the master suite with a generous sitting area overlooking the pool. This room is complete with an ensuite bathroom with double vanity, large shower and multiple walk-in closets. At the top of the stairs, the wrap-around balcony overlooks the front living room while giving access to the four bedrooms on the second floor. Two large arched entryways with etched glass double doors open into the expansive theater room. This enormous room is prewired for a ceiling mounted projector and includes in-wall surround speakers. This room is large enough to accommodate a home theater as well as sitting or play areas. There are so many possibilities. The theater room is flanked by two guest suites each with their own living room, bedroom and bathroom. The east side bathroom has a steam shower. The front bedrooms have large front windows and hexagonal accent windows. These bedrooms are connected by a hallway running the width of the house and opening onto the front balcony. This hallway also gives access to a Jack and Jill bathroom for these bedrooms. Outside, the property boasts expansive landscaping with newly-mulched beds and sprinkler system.. The large bushes surrounding the pool provide a private area to entertain or lounge. The lower yard offers plenty of space for pets and children to play. The pool and yard feature stylish aluminum fencing that exudes elegance while requiring little maintenance. The driveway gate includes a solar-powered opener for added convenience. The oversized garage bays will accommodate up to 3 vehicles while offering a finished area above with an air conditioning unit for even more storage. Exterior accent lighting makes this home look magnificent even at night. Zoned for award-winning schools, minutes from Woodruff Road shopping, I-85 and Greenville-Spartanburg International Airport, this AMAZING house is waiting for you.
Location
State SC
County Greenville
Area 031
Rooms
Basement None
Interior
Interior Features 2 Story Foyer, High Ceilings, Ceiling Fan(s), Ceiling Cathedral/Vaulted, Ceiling Smooth, Tray Ceiling(s), Central Vacuum, Granite Counters, Walk-In Closet(s), Coffered Ceiling(s)
Heating Multi-Units, Natural Gas
Cooling Central Air, Electric, Multi Units
Flooring Carpet, Marble
Fireplaces Number 2
Fireplaces Type Gas Log, See Through
Fireplace Yes
Appliance Trash Compactor, Down Draft, Gas Cooktop, Dishwasher, Disposal, Oven, Refrigerator, Warming Drawer, Microwave, Gas Water Heater, Water Heater
Laundry 1st Floor, Walk-in, Electric Dryer Hookup, Laundry Room
Exterior
Exterior Feature Balcony
Parking Features Attached, Circular Driveway, Paved, Garage Door Opener, Side/Rear Entry
Garage Spaces 3.0
Fence Fenced
Pool In Ground
Community Features Common Areas, Street Lights, Tennis Court(s)
Utilities Available Underground Utilities
Roof Type Architectural
Garage Yes
Building
Lot Description 1 - 2 Acres, Sidewalk, Few Trees
Story 2
Foundation Slab
Sewer Public Sewer
Water Public, Greenville Water
Architectural Style Contemporary
Schools
Elementary Schools Oakview
Middle Schools Beck
High Schools J. L. Mann
Others
HOA Fee Include None
Read Less Info
Want to know what your home might be worth? Contact us for a FREE valuation!

Our team is ready to help you sell your home for the highest possible price ASAP
Bought with Ezelle Hines Properties, LLC
GET MORE INFORMATION

Michael Skillin
Broker Associate | License ID: 39180
Broker Associate License ID: 39180



