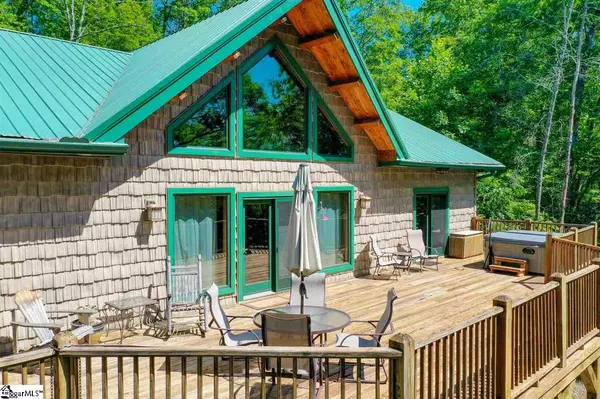For more information regarding the value of a property, please contact us for a free consultation.
Key Details
Sold Price $450,000
Property Type Single Family Home
Sub Type Single Family Residence
Listing Status Sold
Purchase Type For Sale
Square Footage 4,254 sqft
Price per Sqft $105
Subdivision Woodlands At Cleveland
MLS Listing ID 1420117
Sold Date 10/15/20
Style Craftsman
Bedrooms 3
Full Baths 3
HOA Fees $33/ann
HOA Y/N yes
Year Built 2006
Annual Tax Amount $2,411
Lot Size 5.210 Acres
Lot Dimensions 11
Property Description
This wonderful mountain home is located just a scenic 30-minute drive from downtown Greenville, minutes away from The Cliffs, and a mile from Pleasant Ridge Park. This 3BR, 3BA house offers all the amenities of a modern home with the look and feel of an upscale chateau with wood floors and finishes throughout. Main level living includes a spacious great room with large windows to the top of the cathedral - open beam ceiling, stacked stone gas fireplace with a thermostat-controlled wood stove insert and open to the kitchen and dining areas along with direct access to the deck. The kitchen features custom cabinetry with granite counters and stainless appliances including a downdraft gas cooktop, built-in microwave & oven, and a trash compactor. The split floorplan has the Master bedroom on one end of the great room with a large ensuite, walk in and reach-in closets, and direct access to the deck. Two generous bedrooms, a full bath with an antique clawfoot iron tub, and a laundry room are located on the opposite end of the main level. An upstairs loft over-looking the great room offers additional living space and a fantastic view. Outdoor living accessed from the main level includes a large covered porch (partially screened) at the entrance and an oversized deck where you can enjoy the trees and mountain views from the hot tub. A spacious den is downstairs and features a fireplace, wet bar, and has direct outside access. There is also a full bath, making this a great space for additional entertaining. The lower level also has a finished bonus room (currently used as a home gym), a large workshop with double door exterior access, and three large unfinished spaces, one of which could easily be turned into a 4th bedroom. This is a must-see mountain home!
Location
State SC
County Greenville
Area 062
Rooms
Basement Partially Finished, Full, Walk-Out Access, Interior Entry
Interior
Interior Features High Ceilings, Ceiling Fan(s), Ceiling Cathedral/Vaulted, Granite Counters, Countertops-Solid Surface, Open Floorplan, Tub Garden, Walk-In Closet(s), Wet Bar, Split Floor Plan, Pantry
Heating Forced Air, Propane
Cooling Central Air, Electric, Multi Units
Flooring Carpet, Ceramic Tile, Wood, Concrete
Fireplaces Number 2
Fireplaces Type Gas Log, Wood Burning Stove, Masonry
Fireplace Yes
Appliance Trash Compactor, Down Draft, Gas Cooktop, Dishwasher, Disposal, Oven, Electric Oven, Microwave, Gas Water Heater
Laundry 1st Floor, Walk-in, Electric Dryer Hookup
Exterior
Exterior Feature Satellite Dish
Garage None, Gravel
Utilities Available Underground Utilities
View Y/N Yes
View Mountain(s)
Roof Type Metal
Garage No
Building
Lot Description 5 - 10 Acres, Cul-De-Sac, Mountain, Wooded
Story 2
Foundation Basement
Sewer Septic Tank
Water Well
Architectural Style Craftsman
Schools
Elementary Schools Slater Marietta
Middle Schools Northwest
High Schools Travelers Rest
Others
HOA Fee Include None
Read Less Info
Want to know what your home might be worth? Contact us for a FREE valuation!

Our team is ready to help you sell your home for the highest possible price ASAP
Bought with BHHS C Dan Joyner - Pelham
GET MORE INFORMATION

Michael Skillin
Broker Associate | License ID: 39180
Broker Associate License ID: 39180



