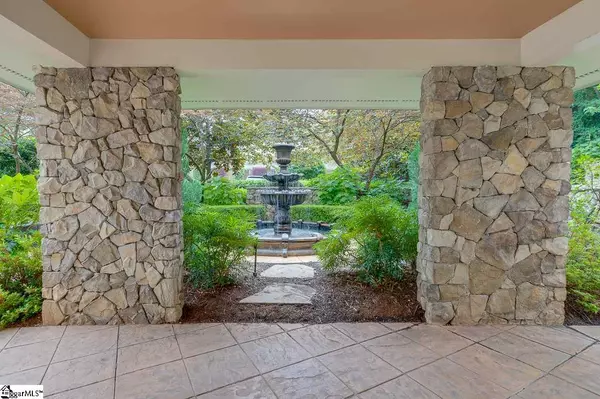For more information regarding the value of a property, please contact us for a free consultation.
Key Details
Sold Price $360,000
Property Type Condo
Sub Type Condominium
Listing Status Sold
Purchase Type For Sale
Square Footage 1,371 sqft
Price per Sqft $262
Subdivision Richland At Cleveland Park
MLS Listing ID 1420669
Sold Date 10/15/20
Style Traditional
Bedrooms 2
Full Baths 2
HOA Fees $440/mo
HOA Y/N yes
Annual Tax Amount $2,053
Lot Dimensions 0 x 0
Property Description
Welcome to Richland at Cleveland Park! Luxury living all on one level! There are so many upgrades in this light-filled, 2nd-floor unit: hardwood floors, granite countertops,built in wet bar, high ceilings, stainless steel appliances and huge walk-in closets in both bedrooms. The master suite includes double sinks, a jetted soaking tub and a separate walk-in shower. In the main living area, the updated kitchen includes lots of cabinet space and seating for a crowd at the peninsula. With this fabulous open floor plan, you’ll be able to stand at your kitchen sink and watch TV or keep an eye on everyone in the living room, which includes a fireplace and a bank of full glass windows overlooking the newly landscaped greenery below. Walk through the French doors to sip your coffee or tea each morning out on your private covered balcony overlooking Richland Creek. This gated community offers every convenience. You have an assigned parking spot under the building plus another unassigned spot in the outside parking area, but you can keep the cars in the garage most days and instead take a stroll in Cleveland Park along the Swamp Rabbit Trail [just across the street!] or walk to the zoo. The HOA covers your water and gas utilities as well as landscaping and some insurance. You’re close enough to downtown that you can take advantage of all the summer festivals and then retreat to your quiet condo at the end of the day. This one is a must-see!
Location
State SC
County Greenville
Area 072
Rooms
Basement None
Interior
Interior Features Bookcases, High Ceilings, Ceiling Fan(s), Granite Counters, Open Floorplan, Walk-In Closet(s), Wet Bar
Heating Electric
Cooling Electric
Flooring Ceramic Tile, Wood
Fireplaces Number 1
Fireplaces Type Gas Log, Ventless
Fireplace Yes
Appliance Dishwasher, Disposal, Self Cleaning Oven, Electric Oven, Free-Standing Electric Range, Range, Microwave, Electric Water Heater
Laundry 1st Floor, Walk-in, Electric Dryer Hookup
Exterior
Exterior Feature Balcony, Elevator
Garage See Remarks, Paved, Shared Driveway, Basement, Assigned, Covered, Key Pad Entry
Garage Spaces 1.0
Community Features Common Areas, Gated, Street Lights, Lawn Maintenance, Landscape Maintenance
Utilities Available Underground Utilities, Cable Available
Waterfront Description Creek
Roof Type Tile
Garage Yes
Building
Lot Description Few Trees, Sprklr In Grnd-Full Yard
Story 1
Foundation Slab
Sewer Public Sewer
Water Public
Architectural Style Traditional
Schools
Elementary Schools Stone
Middle Schools League
High Schools Greenville
Others
HOA Fee Include Common Area Ins., Maintenance Structure, Maintenance Grounds, Pest Control, Street Lights, Trash, Water, By-Laws, Parking, Restrictive Covenants
Read Less Info
Want to know what your home might be worth? Contact us for a FREE valuation!

Our team is ready to help you sell your home for the highest possible price ASAP
Bought with Hometown Real Estate
GET MORE INFORMATION

Michael Skillin
Broker Associate | License ID: 39180
Broker Associate License ID: 39180



