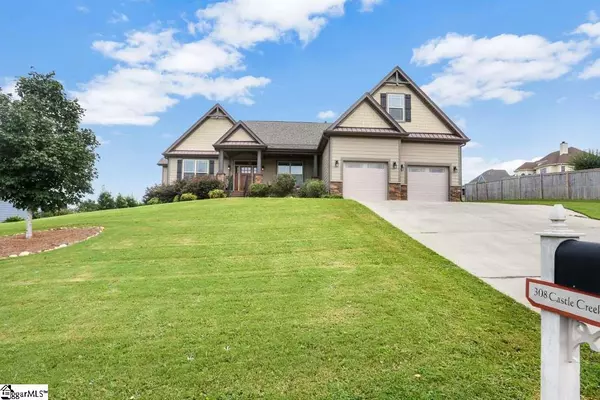For more information regarding the value of a property, please contact us for a free consultation.
Key Details
Sold Price $335,000
Property Type Single Family Home
Sub Type Single Family Residence
Listing Status Sold
Purchase Type For Sale
Square Footage 2,780 sqft
Price per Sqft $120
Subdivision Castle Rock
MLS Listing ID 1425991
Sold Date 10/15/20
Style Craftsman
Bedrooms 4
Full Baths 2
HOA Fees $15/ann
HOA Y/N yes
Year Built 2013
Annual Tax Amount $1,838
Lot Size 0.480 Acres
Property Description
Enjoy walking and meeting neighbors in this sought-after Castle Rock Neighborhood of Beautiful Mountain Views! Owner is downsizing to smaller home in this very same neighborhood. Craftsman Style 4BR - 2 BA, 2644 finished square foot, 2-car garage home on just under one-half acre! This home has ample curb appeal including beautiful durable cement plank siding. Except for a spacious bonus room over garage, this home features single story living with 9’ ceilings plus vaulted ceilings in kitchen and living rooms. Morning coffee on the front porch and dinners on the partially-covered back deck can be had with this west-facing home. Hardwood floors in living, dining and kitchen areas and ceramic tile in laundry room and baths. Granite countertops in spacious galley kitchen with stainless appliances including owner’s upgrade to gas cooking, plenty of cabinets, nice-sized convenient walk-in cupboard and eat-in-kitchen area leading to deck that is currently configured as a sitting area. Soft neutral-painted bathroom vanities with upgraded lighting! Spacious master bedroom has a trey ceiling along with large master bath suite including double sink vanity, garden tub, two walk-in closets and separate shower/toilet area!
Location
State SC
County Greenville
Area 014
Rooms
Basement None
Interior
Interior Features High Ceilings, Ceiling Fan(s), Ceiling Smooth, Granite Counters, Open Floorplan, Tub Garden, Walk-In Closet(s), Pantry
Heating Forced Air
Cooling Central Air
Flooring Carpet, Ceramic Tile, Wood
Fireplaces Number 1
Fireplaces Type Gas Log
Fireplace Yes
Appliance Gas Cooktop, Gas Oven, Gas Water Heater
Laundry 1st Floor, Walk-in, Laundry Room
Exterior
Parking Features Attached, Parking Pad, Paved, Garage Door Opener
Garage Spaces 2.0
Community Features Street Lights
Utilities Available Underground Utilities, Cable Available
Roof Type Architectural
Garage Yes
Building
Lot Description 1/2 Acre or Less, Few Trees, Sprklr In Grnd-Full Yard
Story 1
Foundation Crawl Space
Sewer Septic Tank
Water Public, Blue Ridge
Architectural Style Craftsman
Schools
Elementary Schools Crestview
Middle Schools Greer
High Schools Greer
Others
HOA Fee Include None
Read Less Info
Want to know what your home might be worth? Contact us for a FREE valuation!

Our team is ready to help you sell your home for the highest possible price ASAP
Bought with Hive Realty, LLC
GET MORE INFORMATION

Michael Skillin
Broker Associate | License ID: 39180
Broker Associate License ID: 39180



