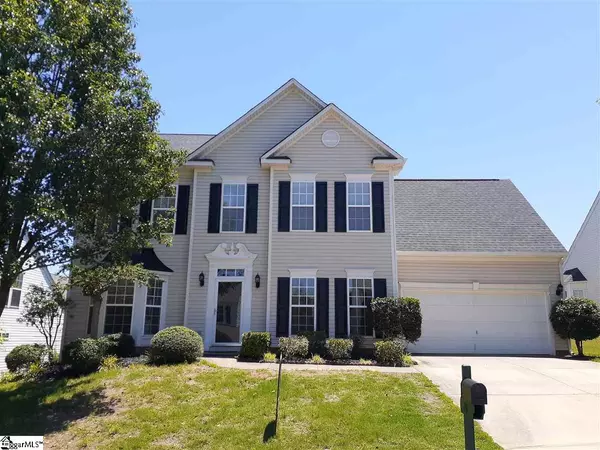For more information regarding the value of a property, please contact us for a free consultation.
Key Details
Sold Price $256,000
Property Type Single Family Home
Sub Type Single Family Residence
Listing Status Sold
Purchase Type For Sale
Square Footage 2,596 sqft
Price per Sqft $98
Subdivision Shelburne Farms
MLS Listing ID 1419049
Sold Date 09/11/20
Style Traditional
Bedrooms 4
Full Baths 2
Half Baths 1
HOA Fees $36/ann
HOA Y/N yes
Annual Tax Amount $4,434
Lot Size 7,840 Sqft
Property Description
4 Bedroom home in Shelburne Farms. Located within Riverside High and Woodland Elementary assignment area. Classic design with beautiful hardwood floors on the main level and brand new carpet up the stairs and on the 2nd level. First floor includes a Living Room, Family Room, and Sun Room. Lots of space for family. Kitchen with all the appliances and pantry supports two dining options; the formal dining room area, and the breakfast room. The Breakfast Room opens through the French Doors to large 15x15 patio and a freshly painted fenced in back yard. Plus there is a Utility Shed for easy storage and keeping the private back yard free of clutter. Upstairs are three bedrooms with new carpet and then the spacious master suite. The Master has a walk in closet and large spacious master bath. Loads of space with double sink, linen closet, water closet and bath/shower combo. The laundry is convenient in the upstairs hall and the washer and dryer both stay. There is also a walk in attic with lots of storage space. Shelburne Farms has a pool, fenced playground, , stocked fishing pond and sidewalks. Easy access to Woodland Elementary, Rivverside Middle and High Schools.
Location
State SC
County Greenville
Area 022
Rooms
Basement None
Interior
Interior Features High Ceilings, Ceiling Fan(s), Ceiling Smooth, Walk-In Closet(s), Pantry
Heating Electric, Forced Air
Cooling Central Air, Electric
Flooring Carpet, Ceramic Tile, Wood
Fireplaces Type None
Fireplace Yes
Appliance Dishwasher, Disposal, Refrigerator, Range, Microwave, Electric Water Heater
Laundry 2nd Floor, Walk-in, Laundry Room
Exterior
Parking Features Attached, Paved, Garage Door Opener
Garage Spaces 2.0
Fence Fenced
Community Features Common Areas, Street Lights, Playground, Pool, Sidewalks, Neighborhood Lake/Pond
Utilities Available Underground Utilities, Cable Available
Roof Type Architectural
Garage Yes
Building
Lot Description 1/2 Acre or Less, Sidewalk, Few Trees
Story 2
Foundation Slab
Sewer Public Sewer
Water Public, Greer CPW
Architectural Style Traditional
Schools
Elementary Schools Woodland
Middle Schools Riverside
High Schools Riverside
Others
HOA Fee Include None
Read Less Info
Want to know what your home might be worth? Contact us for a FREE valuation!

Our team is ready to help you sell your home for the highest possible price ASAP
Bought with Non MLS
GET MORE INFORMATION

Michael Skillin
Broker Associate | License ID: 39180
Broker Associate License ID: 39180



