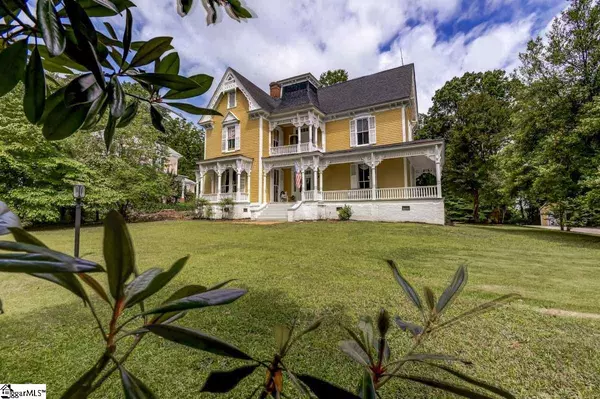For more information regarding the value of a property, please contact us for a free consultation.
Key Details
Sold Price $275,000
Property Type Single Family Home
Sub Type Single Family Residence
Listing Status Sold
Purchase Type For Sale
Square Footage 4,612 sqft
Price per Sqft $59
Subdivision None
MLS Listing ID 1421278
Sold Date 10/26/20
Style Victorian
Bedrooms 7
Full Baths 2
Half Baths 1
HOA Y/N no
Year Built 1890
Annual Tax Amount $3,567
Lot Size 0.740 Acres
Property Description
HISTORIC 1890 BUILT AUGUSTUS HUFF home on the National Registry of Historic Places. Only a few families have had the pleasure of calling this folk Victorian style treasure, with its mansard roof, home. Now is your chance to own this RENOVATED jewel! The dramatic double door entry greets you upon your approach, as your eye catches the ornate woodwork and the expert craftsmanship which was utilized over 130 years ago. The wide hallway, the lovely hardwood floors and a unique split stairway will transport you to another time. These owners chose to leave the front parlor in its original décor to maintain the feel of the home. The kitchen has been renovated, and although the counter tops are new, the custom work island is made from wood which is original to the home. There is an abundance of counterspace, a Bosch dishwasher and a beverage area. The family room which opens to the kitchen has new carpet. The formal dining room features a door which opens to a side porch. The master suite on the main level features a dressing area off the bath. Upstairs you will find 5 bedrooms and a craft room, plus one full bath and one half bath. Unique to this home is the wide hallway spacious enough to be used as the children's TV/game area. Most of the home has been rewired and the upstairs HVAC unit is new. The little yellow storage shed out back was originally used as a Carriage house! As you tour the home, be sure to look carefully at the ornate woodwork, the door hinges and don't miss the original hitching post at the street. This family purchased the home a few years ago with an FHA 203k loan...which means FHA ensured that EVERY REPAIR WAS DONE CORRECTLY, and SAFETY OF THE FAMILY was paramount! Rest assured you are getting a great home! See Associated Docs for a detailed list of what these owners did room by room, as well as additional info on the history of the home and the surrounding area. The sellers are providing a Home Warranty which is paid until 2021. Although this old lady has had a facelift, the charm and the history remain for the new owners to love and appreciate for years to come.
Location
State SC
County Laurens
Area 034
Rooms
Basement None
Interior
Interior Features High Ceilings, Ceiling Fan(s), Ceiling Smooth, Countertops-Other
Heating Forced Air, Multi-Units, Natural Gas
Cooling Central Air, Electric, Multi Units
Flooring Carpet, Ceramic Tile, Wood, Laminate
Fireplaces Number 7
Fireplaces Type Masonry
Fireplace Yes
Appliance Cooktop, Dishwasher, Free-Standing Electric Range, Gas Water Heater
Laundry Sink, 1st Floor, Walk-in, Laundry Room
Exterior
Exterior Feature Balcony
Parking Features None, Unpaved
Community Features None
Utilities Available Cable Available
Roof Type Composition
Garage No
Building
Lot Description 1/2 - Acre, Sidewalk, Sloped, Few Trees
Story 2
Foundation Crawl Space
Sewer Public Sewer
Water Public, Laurens Commission
Architectural Style Victorian
Schools
Elementary Schools Laurens
Middle Schools Laurens
High Schools Laurens Dist 55
Others
HOA Fee Include None
Read Less Info
Want to know what your home might be worth? Contact us for a FREE valuation!

Our team is ready to help you sell your home for the highest possible price ASAP
Bought with Non MLS
GET MORE INFORMATION
Michael Skillin
Broker Associate | License ID: 39180
Broker Associate License ID: 39180



