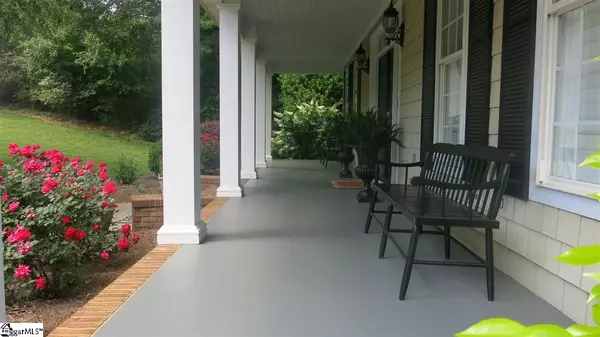For more information regarding the value of a property, please contact us for a free consultation.
Key Details
Sold Price $500,000
Property Type Single Family Home
Sub Type Single Family Residence
Listing Status Sold
Purchase Type For Sale
Square Footage 5,700 sqft
Price per Sqft $87
Subdivision Other
MLS Listing ID 1419892
Sold Date 10/28/20
Style Traditional
Bedrooms 5
Full Baths 4
Half Baths 1
HOA Fees $33/ann
HOA Y/N yes
Year Built 2002
Annual Tax Amount $1,843
Lot Size 1.000 Acres
Lot Dimensions 143 x 200 x 125 x 78 x 299
Property Description
Beautiful Custom Southern Living Plan home in a quiet country setting. This home features all over sized rooms with custom features throughout. Loads of built-ins and upgrades make this home great for entertaining both inside and out. The custom heart of pine and black distressed cabinets in the large designer kitchen are open to the great room, huge brazilian ironwood deck, and screen porch, all overlooking the totally private back yard. Upstairs features 2 large suites with a reading loft and bonus room. The full finished basement can be an in law suite and a home office with a great room and fireplace, or 2 extra guest rooms with a large rec room area plumbed for a wet bar. This beautiful home is minutes from downtown Greenville ,Anderson, and Clemson. Anderson District 5 schools Seller is a licensed Real Estate Agent
Location
State SC
County Anderson
Area 052
Rooms
Basement Finished, Full, Walk-Out Access
Interior
Interior Features Bookcases, High Ceilings, Ceiling Fan(s), Ceiling Cathedral/Vaulted, Ceiling Smooth, Central Vacuum, Granite Counters, Open Floorplan, Walk-In Closet(s), Wet Bar, Pantry
Heating Electric
Cooling Electric
Flooring Carpet, Ceramic Tile, Wood
Fireplaces Number 2
Fireplaces Type Gas Log, Ventless
Fireplace Yes
Appliance Down Draft, Gas Cooktop, Dishwasher, Disposal, Self Cleaning Oven, Convection Oven, Oven, Refrigerator, Electric Oven, Ice Maker, Double Oven, Microwave, Gas Water Heater, Water Heater
Laundry Sink, 1st Floor, Walk-in, Electric Dryer Hookup, Laundry Room
Exterior
Garage Attached, Paved
Garage Spaces 2.0
Community Features Street Lights
Utilities Available Underground Utilities, Cable Available
Roof Type Architectural
Garage Yes
Building
Lot Description 1 - 2 Acres, Sloped, Few Trees, Wooded, Sprklr In Grnd-Partial Yd
Story 2
Foundation Basement
Sewer Septic Tank
Water Public, Big Creek Hammond
Architectural Style Traditional
Schools
Elementary Schools Midway
Middle Schools Glenview
High Schools T. L. Hanna
Others
HOA Fee Include None
Read Less Info
Want to know what your home might be worth? Contact us for a FREE valuation!

Our team is ready to help you sell your home for the highest possible price ASAP
Bought with Non MLS
GET MORE INFORMATION

Michael Skillin
Broker Associate | License ID: 39180
Broker Associate License ID: 39180



