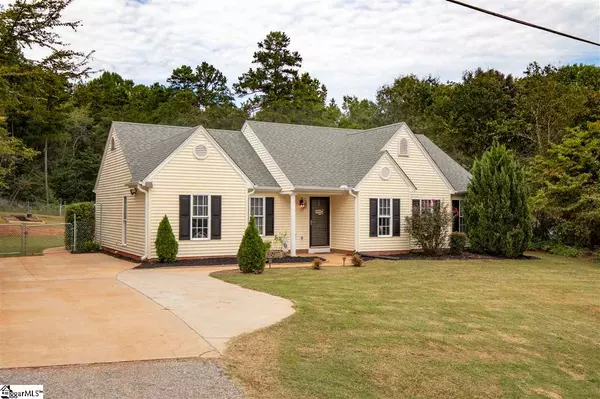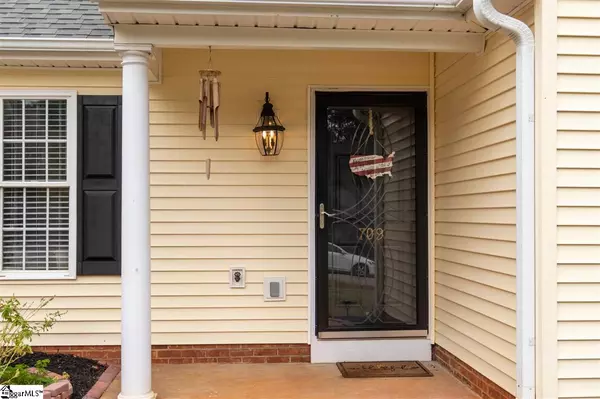For more information regarding the value of a property, please contact us for a free consultation.
Key Details
Sold Price $183,000
Property Type Single Family Home
Sub Type Single Family Residence
Listing Status Sold
Purchase Type For Sale
Square Footage 1,500 sqft
Price per Sqft $122
Subdivision Sherwood Forest
MLS Listing ID 1428188
Sold Date 11/05/20
Style Cape Cod
Bedrooms 3
Full Baths 2
HOA Y/N no
Year Built 2003
Annual Tax Amount $3,109
Lot Size 0.570 Acres
Property Description
Cute as a button with no HOA! Welcome to 709 Sunny Shore Lane. As soon as you enter through the front door, you will fall in love with the beautiful updated flooring throughout the living areas that carry you from room to room. The spacious living room features a vaulted ceiling, french doors leading to the back lawn. Sharing space with the living room is the open dining area that adjoins the kitchen. In the adorable kitchen, the character and convenience of the breakfast bar, shiplap walls, white cabinetry and stainless steel appliances will make your heart swoon. Not to mention the size of the pantry and walk-in laundry room! This split floor plan with 3 bedrooms & 2 baths would be the perfect starter home for any couple or even a downsize for someone looking to live a more simple life! The master bedroom features a walk in closet, garden tub and a full ceramic tile walk in shower! The backyard is fenced with an outbuilding and plenty of space for the kids or pets to roam. Within minutes to I-85 and convenient to shopping, dining and more, this gem will not last long! Call today to schedule an appointment!
Location
State SC
County Anderson
Area 055
Rooms
Basement None
Interior
Interior Features Ceiling Fan(s), Ceiling Cathedral/Vaulted, Countertops-Solid Surface, Tub Garden, Walk-In Closet(s), Countertops – Quartz, Pantry
Heating Electric
Cooling Electric
Flooring Carpet, Ceramic Tile, Vinyl
Fireplaces Type None
Fireplace Yes
Appliance Cooktop, Dishwasher, Disposal, Refrigerator, Electric Oven, Ice Maker, Microwave, Electric Water Heater
Laundry Walk-in, Laundry Room
Exterior
Exterior Feature Satellite Dish
Parking Features None, Paved
Fence Fenced
Community Features None
Roof Type Architectural
Garage No
Building
Lot Description 1 - 2 Acres
Story 1
Foundation Slab
Sewer Septic Tank
Water Public, Sandy Springs
Architectural Style Cape Cod
Schools
Elementary Schools Mount Lebanon Elementary
Middle Schools Riverside
High Schools Pendleton
Others
HOA Fee Include None
Acceptable Financing USDA Loan
Listing Terms USDA Loan
Read Less Info
Want to know what your home might be worth? Contact us for a FREE valuation!

Our team is ready to help you sell your home for the highest possible price ASAP
Bought with Non MLS
GET MORE INFORMATION

Michael Skillin
Broker Associate | License ID: 39180
Broker Associate License ID: 39180



