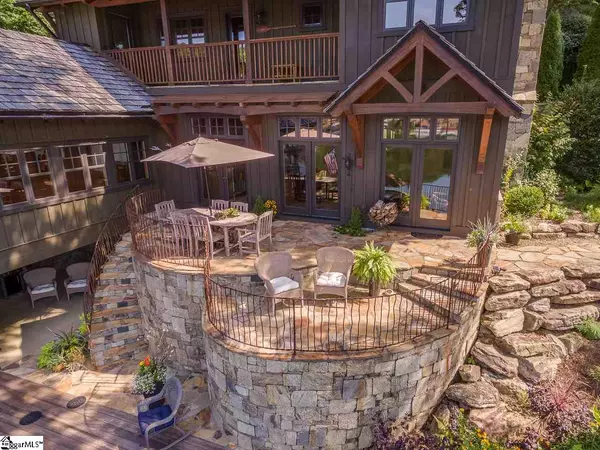For more information regarding the value of a property, please contact us for a free consultation.
Key Details
Sold Price $830,000
Property Type Single Family Home
Sub Type Single Family Residence
Listing Status Sold
Purchase Type For Sale
Square Footage 2,448 sqft
Price per Sqft $339
Subdivision Lake Lanier
MLS Listing ID 1415662
Sold Date 11/16/20
Style Craftsman
Bedrooms 3
Full Baths 3
Half Baths 1
HOA Y/N no
Year Built 2009
Annual Tax Amount $2,374
Lot Size 0.390 Acres
Lot Dimensions 0.39
Property Description
Exceptional in every way. Design, detail, craftmanship, artistry and amazing lake and mountain views are yours everyday. Upscale interior and exterior entertainment spaces are brought together in this one-of-a-kind lakefront home located on Lake Lanier. Features open floor plan w/ wall of French doors with Transoms to enhance views, wide plank heart pine floors, great room w/ beamed tongue & groove ceiling, floor to ceiling Virginia stacked stone fireplace, entertainers delight kitchen w/ custom designed Knotty Alder cabinetry, island w/dining bar, leathered granite countertops, granite tile backsplash, farmhouse sink, wine storage, upscale appliances, master bedroom w/ wall of windows & cathedral ceiling, master bath w/ double vanities, walk-in Travertine shower & floor, custom walk-in closet. The second floor features 2 en-suite quest rooms w/ covered balcony and all the exquisite features as the main home. The boathouse offers 2 boat slips and plenty of storage. The covered outdoor kitchen along w/ the expansive multi-level flagstone patios w/ hand forged iron railings & huge dock enhance this luxurious retreat.
Location
State SC
County Greenville
Area 013
Rooms
Basement None
Interior
Interior Features High Ceilings, Ceiling Fan(s), Ceiling Cathedral/Vaulted, Granite Counters, Open Floorplan, Walk-In Closet(s), Split Floor Plan
Heating Electric, Forced Air, Multi-Units
Cooling Central Air, Electric, Multi Units
Flooring Ceramic Tile, Wood, Pine
Fireplaces Number 1
Fireplaces Type Wood Burning
Fireplace Yes
Appliance Cooktop, Dishwasher, Refrigerator, Electric Cooktop, Electric Oven, Microwave, Electric Water Heater
Laundry 1st Floor, Laundry Room
Exterior
Exterior Feature Dock, Balcony, Outdoor Kitchen
Garage See Remarks, Paved, Assigned
Community Features Common Areas, Boat Ramp
Utilities Available Underground Utilities
Waterfront Yes
Waterfront Description Lake, Water Access, Waterfront
View Y/N Yes
View Mountain(s)
Roof Type Metal, Wood
Garage No
Building
Lot Description 1/2 Acre or Less, Few Trees, Interior Lot
Story 2
Foundation Slab
Sewer Septic Tank
Water Public
Architectural Style Craftsman
Schools
Elementary Schools O.P. Earle
Middle Schools Landrum
High Schools Landrum
Others
HOA Fee Include Recreation Facilities
Read Less Info
Want to know what your home might be worth? Contact us for a FREE valuation!

Our team is ready to help you sell your home for the highest possible price ASAP
Bought with North Group Real Estate
GET MORE INFORMATION

Michael Skillin
Broker Associate | License ID: 39180
Broker Associate License ID: 39180



