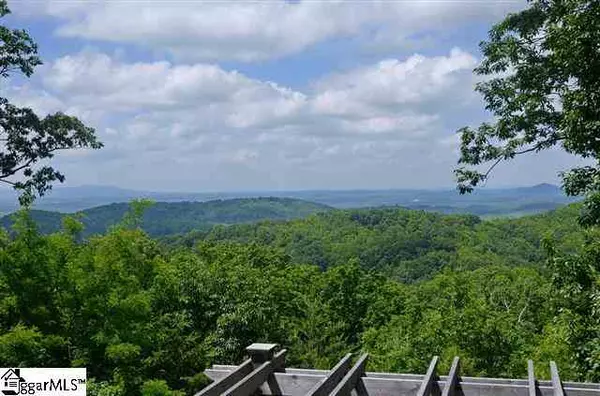For more information regarding the value of a property, please contact us for a free consultation.
Key Details
Sold Price $887,500
Property Type Single Family Home
Sub Type Single Family Residence
Listing Status Sold
Purchase Type For Sale
Square Footage 4,049 sqft
Price per Sqft $219
Subdivision The Cliffs At Glassy
MLS Listing ID 1259818
Sold Date 11/10/20
Style Other
Bedrooms 4
Full Baths 3
Half Baths 1
HOA Fees $133/ann
HOA Y/N yes
Year Built 2006
Annual Tax Amount $5,213
Lot Size 2.290 Acres
Property Description
*Click next to the "virtual tour" field for brand new 3D virtual reality walkthrough tour.* Come home to The Cliffs at Glassy, The Cliffs’ original gated golf and wellness community atop Glassy Mountain in Landrum, SC. The unique, magnificent mountain home has exceptional views in a one-of-a-kind setting for a one-of-a-kind home. With spectacular views from virtually every room, this home provides the spirit of organic design, spatial flow and sense of connection with the environment. The design flows from inside to outside at every opportunity via spacious windows, natural elements, such as bamboo flooring and convenient porches. Attention to detail is evident throughout the landscaping and exquisite interior appointments…all enhanced by the serene and peaceful setting. Desirable main level living for its owners, with a striking chef’s kitchen fully equipped with beautiful granite counter tops, bamboo hardwood floors, custom lighting fixtures and stainless steel appliances, a grand master suite; great dining rooms that offer openness and light and a screened porch overlooking the koi ponds, water feature and vast views. Conveniently located within walking distance to the tennis courts, swimming pool, wellness center and post office, this home is unsurpassed in design and unique finishes atop a beautiful mountain community. Furnishings available with a separate bill of sale. A Cliffs Club membership is available to purchase with the real estate.
Location
State SC
County Greenville
Area 013
Rooms
Basement Full, Walk-Out Access
Interior
Interior Features Bookcases, High Ceilings, Ceiling Cathedral/Vaulted, Ceiling Smooth, Central Vacuum, Granite Counters, Open Floorplan, Walk-In Closet(s)
Heating Electric, Multi-Units
Cooling Central Air, Electric, Multi Units
Flooring Carpet, Slate, Bamboo
Fireplaces Number 2
Fireplaces Type Wood Burning
Fireplace Yes
Appliance Gas Cooktop, Dishwasher, Disposal, Dryer, Microwave, Self Cleaning Oven, Refrigerator, Washer, Electric Oven, Wine Cooler, Electric Water Heater
Laundry Sink, 1st Floor, Walk-in, Laundry Room
Exterior
Exterior Feature Satellite Dish, Outdoor Fireplace
Garage Attached, Parking Pad, Paved, Garage Door Opener
Garage Spaces 2.0
Community Features Athletic Facilities Field, Clubhouse, Common Areas, Fitness Center, Gated, Golf, Street Lights, Recreational Path, Playground, Pool, Security Guard, Tennis Court(s), Other
Utilities Available Underground Utilities
Waterfront Description Creek
View Y/N Yes
View Mountain(s)
Roof Type Architectural
Parking Type Attached, Parking Pad, Paved, Garage Door Opener
Garage Yes
Building
Lot Description 2 - 5 Acres, Cul-De-Sac, Few Trees
Story 2
Foundation Crawl Space/Slab
Sewer Septic Tank
Water Public
Architectural Style Other
Schools
Elementary Schools Tigerville
Middle Schools Blue Ridge
High Schools Blue Ridge
Others
HOA Fee Include None
Read Less Info
Want to know what your home might be worth? Contact us for a FREE valuation!

Our team is ready to help you sell your home for the highest possible price ASAP
Bought with Cliffs Realty Sales SC, LLC
GET MORE INFORMATION

Michael Skillin
Broker Associate | License ID: 39180
Broker Associate License ID: 39180



