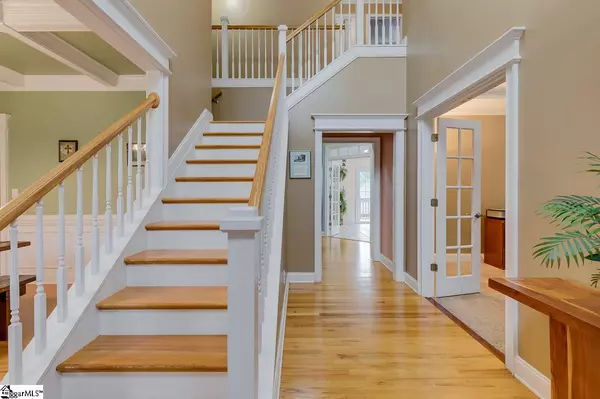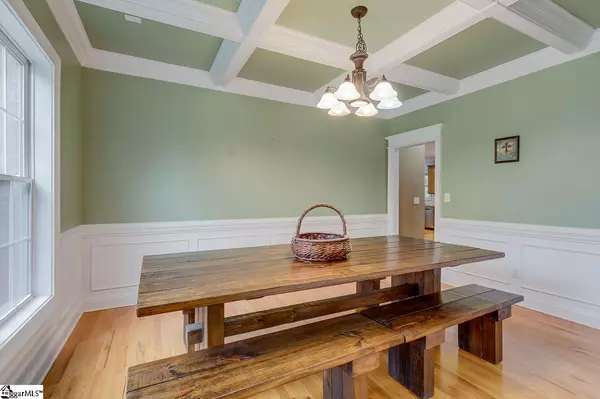For more information regarding the value of a property, please contact us for a free consultation.
Key Details
Sold Price $440,000
Property Type Single Family Home
Sub Type Single Family Residence
Listing Status Sold
Purchase Type For Sale
Square Footage 3,395 sqft
Price per Sqft $129
Subdivision None
MLS Listing ID 1418883
Sold Date 10/23/20
Style Traditional
Bedrooms 6
Full Baths 5
HOA Y/N no
Year Built 2003
Annual Tax Amount $2,033
Lot Size 0.500 Acres
Lot Dimensions 125 x 201 x 125 x 201
Property Description
Buyer got cold feet, do not miss this opportunity a second time. Fabulous large family home bring the whole family! Crown molding throughout, hardwood floors in all the main living space. This home has an in-law suite or potential rental income with a separate driveway, garage, and entrance. As you enter the home you are greeted by a beautiful 2 story foyer with a coffered ceiling, an office to the right and a dining room to the left with classic wainscoting and coffered ceilings. The spacious living room with gas fireplace is just ahead with space to spare. A glorious sunroom with a sliding glass door to one of the two Trex decks that flow into a cathedral staircase. Large open kitchen with plenty of cabinets, counter work area and double oven. Spend time sipping sweet tea or morning coffee on the screened in porch off the kitchen. As you enter the second floor you will find the first bedroom to your right and the second bathroom. To the left there will also be the third bedroom with its own bathroom and walk-in closet. While you walk down the hallway you will see the fourth and large fifth bedroom or bonus room. Further down the hallway is the laundry room, no carrying laundry up and down stairs. Retreat to your spacious master suite with enough room for a king size bed and sitting area before you could relax in your spa like shower before entering the huge walk-in closet. Don't miss the opportunity to own this one of a kind home with reduced energy cost and large outdoors space.
Location
State SC
County Greenville
Area 052
Rooms
Basement Finished, Dehumidifier
Interior
Interior Features 2 Story Foyer, Ceiling Fan(s), Tray Ceiling(s), Granite Counters, Countertops-Solid Surface, Walk-In Closet(s), Second Living Quarters, Coffered Ceiling(s)
Heating Forced Air, Natural Gas, Solar
Cooling Central Air, Electric
Flooring Carpet, Ceramic Tile, Wood
Fireplaces Number 1
Fireplaces Type Gas Log, Gas Starter
Fireplace Yes
Appliance Cooktop, Dishwasher, Disposal, Self Cleaning Oven, Oven, Electric Cooktop, Electric Oven, Double Oven, Gas Water Heater
Laundry 2nd Floor, Electric Dryer Hookup, Laundry Room
Exterior
Parking Features Attached, Paved, Basement, Detached
Garage Spaces 5.0
Community Features None
Roof Type Composition
Garage Yes
Building
Lot Description 1/2 - Acre, Sloped
Story 2
Foundation Basement
Sewer Septic Tank
Water Public, Laurens County Water
Architectural Style Traditional
Schools
Elementary Schools Fork Shoals
Middle Schools Ralph Chandler
High Schools Woodmont
Others
HOA Fee Include None
Read Less Info
Want to know what your home might be worth? Contact us for a FREE valuation!

Our team is ready to help you sell your home for the highest possible price ASAP
Bought with The Art of Real Estate Grv
GET MORE INFORMATION
Michael Skillin
Broker Associate | License ID: 39180
Broker Associate License ID: 39180



