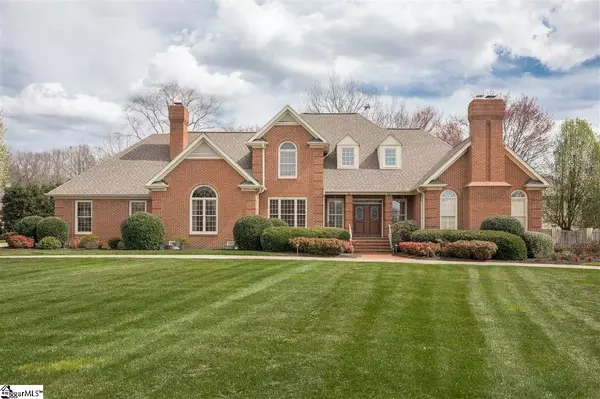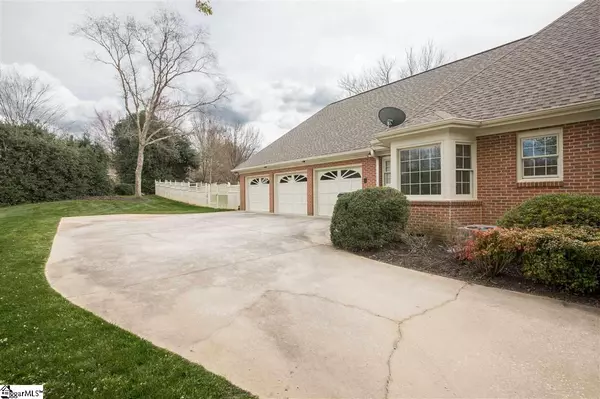For more information regarding the value of a property, please contact us for a free consultation.
Key Details
Sold Price $570,000
Property Type Single Family Home
Sub Type Single Family Residence
Listing Status Sold
Purchase Type For Sale
Square Footage 4,122 sqft
Price per Sqft $138
Subdivision Chaunessy
MLS Listing ID 1425858
Sold Date 11/20/20
Style Traditional
Bedrooms 4
Full Baths 3
Half Baths 1
HOA Fees $50/ann
HOA Y/N yes
Year Built 1987
Annual Tax Amount $3,240
Lot Size 1.000 Acres
Lot Dimensions 207 x 198 x 221 x 175 x 36
Property Description
I'M SUCH A DEAL!!! PRICED $105,000 UNDER APPRAISED VALUE TO COVER ALL YOUR UPDATING WANTS AND NEEDS!! MOTIVATED SELLER! Space and style combine with magnificent results in this Chaunessy masterpiece! First impressions are paramount, and 100 Weatherby Drive makes the very best one with its stately full brick exterior, +/-.1.0 acre corner lot maintained by a 10-zone sprinkler system, circular front driveway, and separate side entry driveway that leads to the side entry three car Garage. Double leaded glass front doors with a top transom leads you into the two-story Foyer where you will discover plantation shutters, a soaring vaulted ceiling, and second story window. The Foyer leads you into an elegant, yet comfortable Great Room where you will discover hardwood floors, a bank of custom built-ins, multipiece crown molding, and a gas log fireplace with a dentil trimmed mantle and picture frame moldings that rise to the ceiling. Additional entertaining space can be found in the formal Dining Room and the close by Sun Room that’s crowned by a cathedral ceiling & dual skylights. A Powder Room can be found just off the Sun & Dining Rooms along with easy access to outdoor living areas. The Kitchen is the true “heart” of the home! It showcases a wonderful center island workspace fitted with a Jenn Air cooktop, stainless appliances, white cabinetry, and a walk-in shelved pantry. A more casual Breakfast Area adjoins the Kitchen. It gives additional cabinet and serving space, a bay window that gives unhindered views of the park-like backyard, and a designer light fixture that gives a reference point for centering your table. The opposite wing of the home gives a larger than expected Master Suite with the home’s second gas log fireplace, his & her walk-in closets, deep jetted tub, separate tiled shower, and an extended vanity. Two more secondary bedrooms can also be found on the main level along with an easy to reach Jack and Jill style bath and an enormous Laundry Room! One additional bedroom is privately located upstairs along with the third full bath. Also, be sure not to miss the upstairs Bonus Room (Bonus could easily be used as a fifth bedroom) that includes a bank of built-in cabinetry and attic access. Outside you will be delighted to find a brick paver patio and a charming gazebo in the fenced backyard (new fencing 2019), beautiful green space, landscape lighting, three newer HVAC systems (2013) and an encapsulated crawlspace. The attached three car Garage includes floor to ceiling cabinetry, pegboard wall, a workshop, additional storage room, and tons of unfinished floored space upstairs.
Location
State SC
County Greenville
Area 031
Rooms
Basement None
Interior
Interior Features 2 Story Foyer, Bookcases, High Ceilings, Ceiling Fan(s), Ceiling Cathedral/Vaulted, Ceiling Smooth, Walk-In Closet(s), Countertops-Other, Pantry
Heating Forced Air, Multi-Units, Natural Gas
Cooling Central Air, Electric
Flooring Ceramic Tile, Wood
Fireplaces Number 2
Fireplaces Type Gas Log, Masonry
Fireplace Yes
Appliance Down Draft, Dishwasher, Disposal, Microwave, Self Cleaning Oven, Convection Oven, Oven, Refrigerator, Electric Cooktop, Electric Oven, Double Oven, Electric Water Heater
Laundry 1st Floor, Walk-in, Electric Dryer Hookup, Laundry Room
Exterior
Exterior Feature Satellite Dish
Parking Features Attached, Circular Driveway, Paved, Garage Door Opener, Side/Rear Entry, Workshop in Garage
Garage Spaces 3.0
Fence Fenced
Community Features Street Lights, Tennis Court(s)
Utilities Available Underground Utilities
Roof Type Architectural
Garage Yes
Building
Lot Description 1/2 - Acre, Corner Lot, Few Trees, Sprklr In Grnd-Full Yard
Story 1
Foundation Crawl Space
Sewer Septic Tank
Water Public, Gvlle
Architectural Style Traditional
Schools
Elementary Schools Oakview
Middle Schools Beck
High Schools J. L. Mann
Others
HOA Fee Include None
Read Less Info
Want to know what your home might be worth? Contact us for a FREE valuation!

Our team is ready to help you sell your home for the highest possible price ASAP
Bought with BHHS C Dan Joyner - Midtown
GET MORE INFORMATION

Michael Skillin
Broker Associate | License ID: 39180
Broker Associate License ID: 39180



