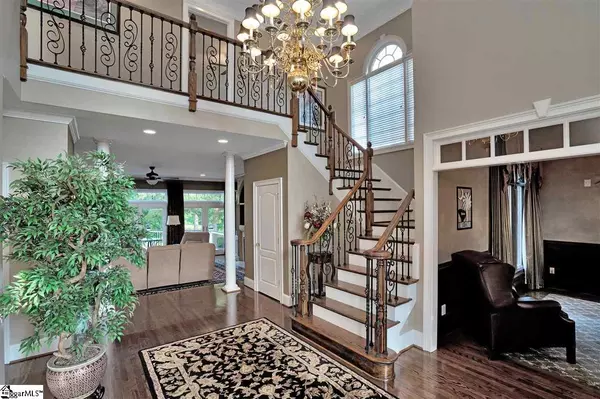For more information regarding the value of a property, please contact us for a free consultation.
Key Details
Sold Price $580,000
Property Type Single Family Home
Sub Type Single Family Residence
Listing Status Sold
Purchase Type For Sale
Square Footage 5,558 sqft
Price per Sqft $104
Subdivision River Falls Plantation
MLS Listing ID 1426397
Sold Date 11/12/20
Style Traditional
Bedrooms 4
Full Baths 3
Half Baths 1
HOA Fees $17/ann
HOA Y/N yes
Year Built 1998
Annual Tax Amount $3,124
Lot Size 0.790 Acres
Property Description
Welcome to 321 Old South Road, located in the highly desirable River Falls Plantation neighborhood in Duncan, SC. With 4 bedrooms, 3.5 baths and a brand new roof, this home may be the perfect fit for a growing family! As you enter, you will be welcomed by hardwood floors, a two-story foyer, and an impeccable view of the golf course. The newly remodeled and updated kitchen features luxury Thermador appliances with an independent column refrigerator and freezer, a 5-burner gas cooktop, double ovens, warming drawer, and a drawer microwave built into the island. You will also find new cabinets and hardware, granite countertops, an on-demand hot water dispenser, and a kitchen sink filtration system. With all of these amenities, this is sure to be the kitchen of your dreams! All bedrooms have been repainted, and the Jack and Jill and Guest bathrooms have newly installed granite countertops, sinks, hardware and fresh paint. Ready to entertain? There is a new full home intercom system, surround sound system and a large outside deck to host friends. Outside you will find the ideal play area for a family pet with a front and backyard invisible fence. Plus, your yard will always look lush thanks to the full irrigation system, including mist and drip systems. This home measures at 3907 finished sq. ft and 1651 unfinished sq. ft. in the basement, which has an independent HVAC system and completed den/media room. This brick beauty will not last long. Come for a safe viewing today!
Location
State SC
County Spartanburg
Area 033
Rooms
Basement Partially Finished, Full, Walk-Out Access, Interior Entry
Interior
Interior Features 2 Story Foyer, 2nd Stair Case, Bookcases, High Ceilings, Ceiling Fan(s), Ceiling Cathedral/Vaulted, Ceiling Smooth, Tray Ceiling(s), Central Vacuum, Granite Counters, Open Floorplan, Walk-In Closet(s), Wet Bar
Heating Electric, Forced Air, Multi-Units, Natural Gas
Cooling Central Air, Electric
Flooring Carpet, Ceramic Tile, Wood
Fireplaces Number 1
Fireplaces Type Gas Log
Fireplace Yes
Appliance Down Draft, Gas Cooktop, Dishwasher, Freezer, Self Cleaning Oven, Convection Oven, Oven, Refrigerator, Electric Oven, Double Oven, Warming Drawer, Microwave, Gas Water Heater
Laundry Sink, 1st Floor, Electric Dryer Hookup, Laundry Room
Exterior
Garage Attached, Circular Driveway, Paved, Garage Door Opener
Garage Spaces 3.0
Community Features Clubhouse, Golf, Street Lights, Pool, Sidewalks, Tennis Court(s)
Utilities Available Underground Utilities, Cable Available
Waterfront Description Pond
View Y/N Yes
View Water
Roof Type Architectural
Parking Type Attached, Circular Driveway, Paved, Garage Door Opener
Garage Yes
Building
Lot Description 1/2 - Acre, On Golf Course, Few Trees, Sprklr In Grnd-Full Yard
Story 2
Foundation Basement
Sewer Septic Tank
Water Public, Startex
Architectural Style Traditional
Schools
Elementary Schools River Ridge
Middle Schools Berry Shoals Intermediate
High Schools James F. Byrnes
Others
HOA Fee Include None
Read Less Info
Want to know what your home might be worth? Contact us for a FREE valuation!

Our team is ready to help you sell your home for the highest possible price ASAP
Bought with BHHS C Dan Joyner - Pelham
GET MORE INFORMATION

Michael Skillin
Broker Associate | License ID: 39180
Broker Associate License ID: 39180



