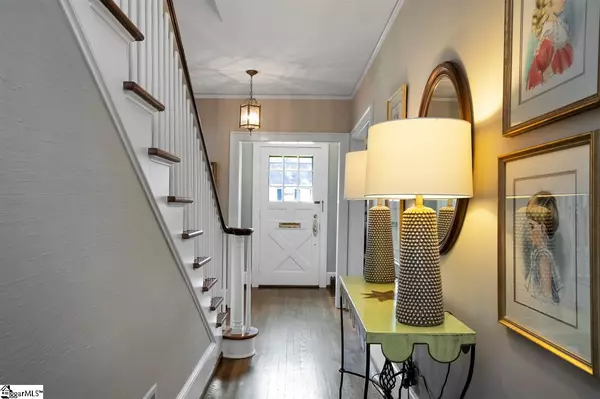For more information regarding the value of a property, please contact us for a free consultation.
Key Details
Sold Price $1,231,700
Property Type Single Family Home
Sub Type Single Family Residence
Listing Status Sold
Purchase Type For Sale
Square Footage 5,347 sqft
Price per Sqft $230
Subdivision Alta Vista
MLS Listing ID 1427306
Sold Date 11/12/20
Style Tudor
Bedrooms 4
Full Baths 4
Half Baths 1
HOA Y/N no
Annual Tax Amount $5,609
Lot Size 0.430 Acres
Lot Dimensions 100 x 185 x 100
Property Description
Welcome to this gracious home which is move in ready or waiting for you to personalize it to make it your own. To the left of the foyer is the elegant formal dining room with natural light and lovely views of the outdoors. To the right is the spacious living room with a wood or gas burning fireplace. The private study off the living room has 3 walls of windows to brighten the day while you read, relax, or catch up on your paperwork. The functional kitchen, has an island with stools for sitting and socializing while your meal is being prepared on a gas cooktop. There is a breakfast area with room for a large family table with an attractive bay window that looks out onto the back yard. the kitchen is open to the family room via a granite countertop with stools. A cozy gas fireplace and bookcases create a comfortable family room setting for the entire family. Half bath and door to the basement are close by. Walk up the stairs to find a spacious master bedroom with master bath, walk in closet and an extra closet. Laundry is up near bedrooms. Two more bedrooms with hardwood floors share a Jack and Jill bath. There is also a hall bath and a oversized 4th bedroom with hardwoods, two closets and a walk in closet/storage area or comfy toy area for a play house. A sunny tile walkway with a wall of windows and sitting area takes you to the garage or upstairs private bonus room. A full bath, book shelves, built in desk, room for mini kitchen necessities, and storage areas create a guest house, extra bedroom for a nanny, area for study or play - or even an office space. An oversized garage has storage area and room for yard equipment and bikes. Right outside of the garage is a hidden trash can area. The patio can be accessed via the breakfast area or the family room. A lovely brick patio in a private area surrounded by greenery - so relaxing. The back yard is fenced and has a play area. Home is convenient to shopping, schools, Augusta Road, and Main Street Greenville. Just waiting for you.
Location
State SC
County Greenville
Area 072
Rooms
Basement Unfinished, Interior Entry
Interior
Interior Features Bookcases, High Ceilings, Ceiling Fan(s), Ceiling Smooth, Granite Counters, Walk-In Closet(s), Second Living Quarters, Pantry
Heating Electric, Forced Air, Multi-Units, Natural Gas
Cooling Central Air, Electric, Multi Units
Flooring Carpet, Ceramic Tile, Wood, Laminate
Fireplaces Number 2
Fireplaces Type Gas Log, Gas Starter, Wood Burning
Fireplace Yes
Appliance Gas Cooktop, Dishwasher, Disposal, Microwave, Self Cleaning Oven, Refrigerator, Electric Oven, Electric Water Heater, Gas Water Heater
Laundry 2nd Floor, Electric Dryer Hookup
Exterior
Garage Attached, Parking Pad, Paved, Garage Door Opener, Courtyard Entry
Garage Spaces 2.0
Fence Fenced
Community Features None
Utilities Available Cable Available
Roof Type Architectural
Garage Yes
Building
Lot Description 1/2 Acre or Less, Sidewalk, Few Trees, Sprklr In Grnd-Partial Yd
Story 2
Foundation Crawl Space, Basement
Sewer Public Sewer
Water Public, Greenville
Architectural Style Tudor
Schools
Elementary Schools Sara Collins
Middle Schools Hughes
High Schools Greenville
Others
HOA Fee Include None
Read Less Info
Want to know what your home might be worth? Contact us for a FREE valuation!

Our team is ready to help you sell your home for the highest possible price ASAP
Bought with Coldwell Banker Caine/Williams
GET MORE INFORMATION

Michael Skillin
Broker Associate | License ID: 39180
Broker Associate License ID: 39180



