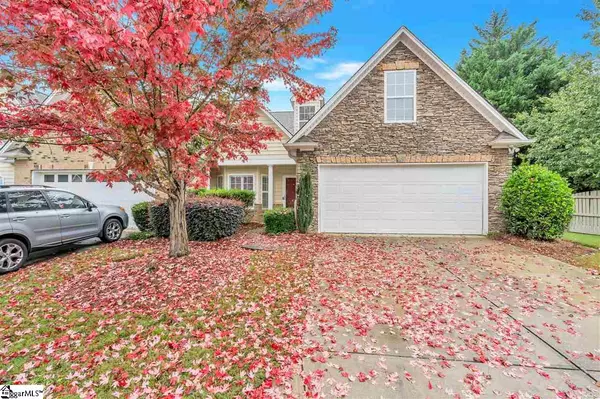For more information regarding the value of a property, please contact us for a free consultation.
Key Details
Sold Price $280,900
Property Type Townhouse
Sub Type Townhouse
Listing Status Sold
Purchase Type For Sale
Square Footage 2,202 sqft
Price per Sqft $127
Subdivision Plantation Greene
MLS Listing ID 1428480
Sold Date 11/17/20
Style Traditional
Bedrooms 3
Full Baths 2
Half Baths 1
HOA Fees $66/ann
HOA Y/N yes
Year Built 2006
Annual Tax Amount $1,536
Lot Dimensions 0 x 0
Property Description
Beautiful move in ready stone-front townhome in the popular gated community, Plantation Greene. This home features hardwood floors on the main level, crown molding in the main living areas and neutral colors throughout. The front dining room has a nice bay window, wainscoting trim, chandelier and lots of natural light. The large living room has a trey ceiling with fan/light and could be used as an oversized dining room, sitting area or office space depending on your needs. The kitchen has nice stained wood cabinets (some with pullouts for easy storage), granite countertops, stainless appliances and undermount sink, and is open to the den with a corner gas FP, trey ceiling, fan/light, and a door to the rear screened porch and patio overlooking the private common area behind. The master is on the main level and also has a trey ceiling and fan/light plus a walk in closet with shelving storage and a full bath with tile floors, dual sinks and separate garden tub and shower. Upstairs has a bonus room with a closet that could be a great space for a playroom, office or a quiet reading room. The two bedrooms upstairs share a Jack and Jill full bath with tile floors. Bedroom 2 has a closet, walk in attic access plus a large room that could be a huge walk in closet. The seller used it for a small baby crib room for a little while. This home is move in ready and was very well maintained by the seller. Great house. Great neighborhood. Great location. Come check it out today!
Location
State SC
County Greenville
Area 030
Rooms
Basement None
Interior
Interior Features High Ceilings, Ceiling Fan(s), Ceiling Smooth, Tray Ceiling(s), Granite Counters, Open Floorplan, Walk-In Closet(s), Pantry
Heating Gas Available, Natural Gas, Damper Controlled
Cooling Central Air, Electric, Damper Controlled
Flooring Carpet, Ceramic Tile, Wood
Fireplaces Number 1
Fireplaces Type Gas Log
Fireplace Yes
Appliance Dishwasher, Disposal, Range, Microwave, Gas Water Heater
Laundry 1st Floor, Walk-in, Gas Dryer Hookup
Exterior
Garage Attached, Paved
Garage Spaces 2.0
Community Features Clubhouse, Common Areas, Gated, Street Lights, Playground, Pool, Sidewalks, Lawn Maintenance, Landscape Maintenance, Neighborhood Lake/Pond
Utilities Available Underground Utilities, Cable Available
Roof Type Architectural
Garage Yes
Building
Lot Description 1/2 Acre or Less, Sidewalk, Few Trees, Sprklr In Grnd-Full Yard
Story 2
Foundation Slab
Sewer Public Sewer
Water Public, Greenville
Architectural Style Traditional
Schools
Elementary Schools Sara Collins
Middle Schools Dr. Phinnize J. Fisher
High Schools J. L. Mann
Others
HOA Fee Include Maintenance Grounds
Read Less Info
Want to know what your home might be worth? Contact us for a FREE valuation!

Our team is ready to help you sell your home for the highest possible price ASAP
Bought with BHHS C Dan Joyner - Midtown
GET MORE INFORMATION

Michael Skillin
Broker Associate | License ID: 39180
Broker Associate License ID: 39180



