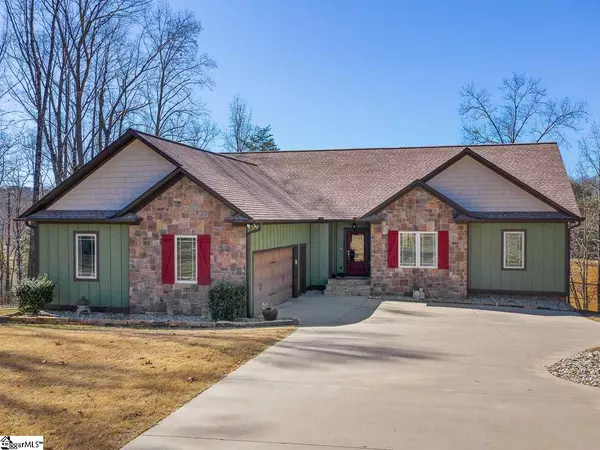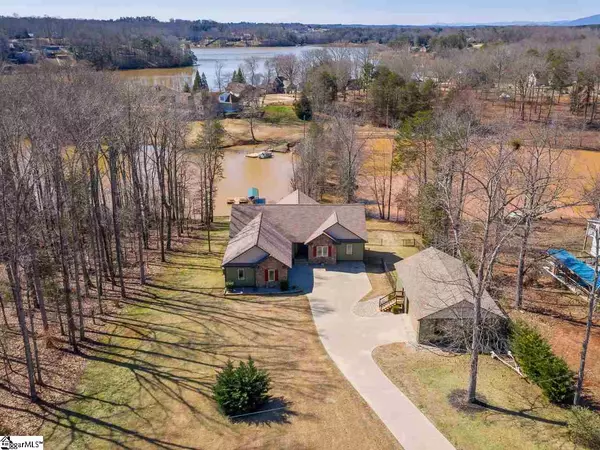For more information regarding the value of a property, please contact us for a free consultation.
Key Details
Sold Price $690,000
Property Type Single Family Home
Sub Type Single Family Residence
Listing Status Sold
Purchase Type For Sale
Square Footage 3,886 sqft
Price per Sqft $177
Subdivision None
MLS Listing ID 1419603
Sold Date 11/24/20
Style Craftsman
Bedrooms 4
Full Baths 3
HOA Y/N no
Year Built 2008
Annual Tax Amount $4,467
Lot Size 0.940 Acres
Property Description
You will be wowed by this waterfront oasis. This gorgeous 4 bedroom 3 bath craftsman style home sits on Lake Bowen and a small pond. The home features an open floor plan with hardwood floors that flow throughout the main level. The kitchen has tons of custom cabinets, a large island, granite countertops, stainless steel appliances, and a huge pantry with custom shelving. The breakfast area has lots of natural sunlight and great views. The great room is very spacious and has a stone fireplace, and custom ceiling. There is a screened in porch off the great room that provides a retreat for relaxing. The master suite is the perfect addition to this oasis. It overlooks the lake, has a sitting area, a private balcony, and double sided fireplace. The master bath contains a tile shower, dual vanities, separate tub, and huge custom walk in closet. Two additional bedrooms and a bath finish out the main level. The walk out basement contains an additional bedroom, bathroom, and huge great room, office, and workshop space. Outside is a gazebo that sits near the water and dock, so guest can enjoy lake days in the shade. As if all this wasn’t enough, there is an in-law suite on the property with a studio style apartment that has kitchenette, full bath, and garage space. This property is one you will not want to miss out on!
Location
State SC
County Spartanburg
Area 015
Rooms
Basement Partially Finished, Full, Walk-Out Access
Interior
Interior Features High Ceilings, Ceiling Fan(s), Ceiling Cathedral/Vaulted, Ceiling Smooth, Tray Ceiling(s), Central Vacuum, Countertops-Solid Surface, Open Floorplan, Tub Garden, Walk-In Closet(s), Split Floor Plan
Heating Electric
Cooling Central Air, Electric
Flooring Ceramic Tile, Wood, Laminate
Fireplaces Number 1
Fireplaces Type Gas Log
Fireplace Yes
Appliance Gas Cooktop, Dishwasher, Free-Standing Gas Range, Refrigerator, Gas Oven, Gas Water Heater, Tankless Water Heater
Laundry Sink, 1st Floor, Walk-in, Laundry Room
Exterior
Exterior Feature Dock
Garage Combination, Paved, Workshop in Garage, Attached, Detached
Garage Spaces 4.0
Fence Fenced
Community Features None
Utilities Available Cable Available
Waterfront Yes
Waterfront Description Lake, Water Access, Waterfront
View Y/N Yes
View Water
Roof Type Architectural
Parking Type Combination, Paved, Workshop in Garage, Attached, Detached
Garage Yes
Building
Lot Description 1/2 - Acre, Sprklr In Grnd-Full Yard
Story 1
Foundation Basement
Sewer Septic Tank
Water Public, SWS
Architectural Style Craftsman
Schools
Elementary Schools New Prospect
Middle Schools Mabry
High Schools Chapman
Others
HOA Fee Include None
Read Less Info
Want to know what your home might be worth? Contact us for a FREE valuation!

Our team is ready to help you sell your home for the highest possible price ASAP
Bought with Keller Williams Realty
GET MORE INFORMATION

Michael Skillin
Broker Associate | License ID: 39180
Broker Associate License ID: 39180



