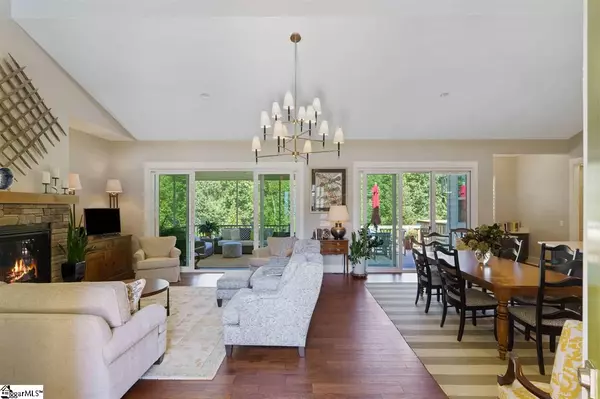For more information regarding the value of a property, please contact us for a free consultation.
Key Details
Sold Price $425,000
Property Type Single Family Home
Sub Type Single Family Residence
Listing Status Sold
Purchase Type For Sale
Square Footage 2,160 sqft
Price per Sqft $196
Subdivision The Ridge At Sunset
MLS Listing ID 1428166
Sold Date 11/30/20
Style Contemporary
Bedrooms 3
Full Baths 2
Half Baths 1
HOA Fees $25/ann
HOA Y/N yes
Annual Tax Amount $2,090
Lot Size 0.580 Acres
Lot Dimensions x x
Property Description
This custom Travelers Rest home designed by local architect Donald Gardner sits perfectly amidst pristine landscaping in The Ridge at Sunset, a quiet pocket neighborhood. Seller and architect collaborated to take advantage of the serene location for a satisfying indoor and outdoor experience throughout the year.The attention to detail of this 3/2/1 makes it anything but ordinary. Built less than three years ago, the home includes upgrades to windows/sliders, extra stone, additional middle deck on back, interior door heights, tankless water heater, gas heat, increased fireplace size, central vacuum system, and all upgraded appliances. An abundance of natural light, outdoor seating in front and back, and warm colors tie this meticulously-maintained home together. The covered/screened porch can be used year-round and will be a favorite spot for relaxing with a book and blanket. Indoors, the large great room with stone fireplace and soaring windows adds to the feel of a luxurious retreat, with beautiful forest views in back. Just off the private master bedroom, walk out to the elevated deck with a cup of coffee in the morning and hear the birds chirping. You'll be so comfortable you might not want to leave, but when you do need to go out, you'll find Furman University, downtown Travelers Rest, and the Swamp Rabbit Trail just minutes away. Don't miss out on the chance to own this stunning home on wooded property in popular Travelers Rest!
Location
State SC
County Greenville
Area 062
Rooms
Basement None
Interior
Interior Features High Ceilings, Ceiling Fan(s), Ceiling Cathedral/Vaulted, Ceiling Smooth, Central Vacuum, Open Floorplan, Walk-In Closet(s), Split Floor Plan, Countertops – Quartz, Pantry
Heating Natural Gas
Cooling Central Air
Flooring Wood
Fireplaces Number 1
Fireplaces Type Gas Log, Screen
Fireplace Yes
Appliance Gas Cooktop, Dishwasher, Self Cleaning Oven, Convection Oven, Electric Oven, Gas Water Heater, Tankless Water Heater
Laundry Sink, 1st Floor, Walk-in, Electric Dryer Hookup, Laundry Room
Exterior
Garage Attached, Paved, Garage Door Opener
Garage Spaces 2.0
Community Features Street Lights, Landscape Maintenance
Utilities Available Underground Utilities, Cable Available
Roof Type Architectural
Garage Yes
Building
Lot Description 1/2 - Acre, Sloped, Sprklr In Grnd-Partial Yd, Sprklr In Grnd-Full Yard
Story 1
Foundation Crawl Space
Sewer Septic Tank
Water Public
Architectural Style Contemporary
Schools
Elementary Schools Heritage
Middle Schools Northwest
High Schools Travelers Rest
Others
HOA Fee Include None
Read Less Info
Want to know what your home might be worth? Contact us for a FREE valuation!

Our team is ready to help you sell your home for the highest possible price ASAP
Bought with Coldwell Banker Caine/Williams
GET MORE INFORMATION

Michael Skillin
Broker Associate | License ID: 39180
Broker Associate License ID: 39180



