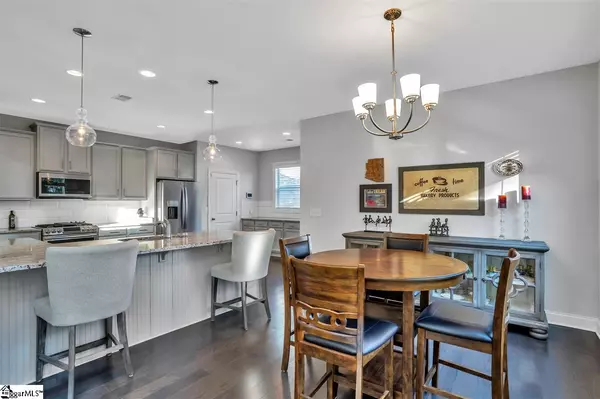For more information regarding the value of a property, please contact us for a free consultation.
Key Details
Sold Price $390,000
Property Type Single Family Home
Sub Type Single Family Residence
Listing Status Sold
Purchase Type For Sale
Square Footage 3,201 sqft
Price per Sqft $121
Subdivision Sterling Estate
MLS Listing ID 1430062
Sold Date 12/11/20
Style Traditional
Bedrooms 4
Full Baths 3
Half Baths 1
HOA Fees $33/ann
HOA Y/N yes
Year Built 2018
Annual Tax Amount $2,336
Lot Size 0.520 Acres
Property Description
You'll find something for everyone to love at this exquisite all brick home in popular Sterling Estates! Built by Essex Homes, the Remmington plan provides an open concept with 2 story foyer and 3370 square feet. Main floor features beautiful hardwood floors, tons of natural light and modern neutral colors. Formal dining room with triple windows and gorgeous wainscoting. Office space or 'Morning Room' with bay window is great for entertaining friends or meeting with clients. Great room with soaring high ceiling features a beautiful stone fireplace and spacious enough to allow multiple furniture configurations. If you are the 'home chef' then you will likely never want to leave this amazing kitchen! Sparkling white subway tile, neutral granite, stainless appliances, gas stove, bar space, prep area, ALL the storage you could ask for, breakfast area with huge window PLUS additional buffet/home bar. A covered porch and patio will be your favorite place to relax or dine al fresco during the fall and spring! Master suite with trey ceiling is peaceful and serene, with a perfectly appointed master bath boasting double vanity with granite counters, large garden tub, separate shower and water closet. 2nd floor bedrooms are well sized and have tons of natural light and plenty of closet space, not typical of many new construction builds. 2 full sized hall baths gives everyone plenty of privacy, and the bonus room provides extra space to "hang out" like we all love to do! Use it for an amazing 5th bedroom teenage or in law suite, man cave, hobby room, movie room. Fenced backyard on a larger .52 acre lot is a great space to put your own personal touches on and still provides privacy with some mature trees. Neighborhood features private pool and is convenient to all Boiling Springs amenities and minutes from I-85 and I-26 makes your work commute a cinch! Come appreciate the beauty of this home in person and schedule your tour today!
Location
State SC
County Spartanburg
Area 015
Rooms
Basement None
Interior
Interior Features 2 Story Foyer, High Ceilings, Ceiling Cathedral/Vaulted, Ceiling Smooth, Tray Ceiling(s), Granite Counters, Open Floorplan, Tub Garden, Walk-In Closet(s), Split Floor Plan, Coffered Ceiling(s), Pantry
Heating Forced Air, Multi-Units
Cooling Central Air, Electric
Flooring Carpet, Ceramic Tile, Wood
Fireplaces Number 1
Fireplaces Type Gas Log, Masonry
Fireplace Yes
Appliance Gas Cooktop, Dishwasher, Disposal, Self Cleaning Oven, Refrigerator, Gas Oven, Microwave, Tankless Water Heater
Laundry 1st Floor, Walk-in, Laundry Room
Exterior
Garage Attached, Paved, Garage Door Opener
Garage Spaces 2.0
Fence Fenced
Community Features Clubhouse, Common Areas, Street Lights, Pool
Utilities Available Underground Utilities, Cable Available
Roof Type Architectural
Garage Yes
Building
Lot Description 1/2 - Acre, Few Trees, Sprklr In Grnd-Partial Yd
Story 2
Foundation Slab
Sewer Public Sewer
Water Public, Spartanburg
Architectural Style Traditional
Schools
Elementary Schools Shoally Creek
Middle Schools Boiling Springs
High Schools Boiling Springs
Others
HOA Fee Include None
Read Less Info
Want to know what your home might be worth? Contact us for a FREE valuation!

Our team is ready to help you sell your home for the highest possible price ASAP
Bought with Non MLS
GET MORE INFORMATION

Michael Skillin
Broker Associate | License ID: 39180
Broker Associate License ID: 39180



