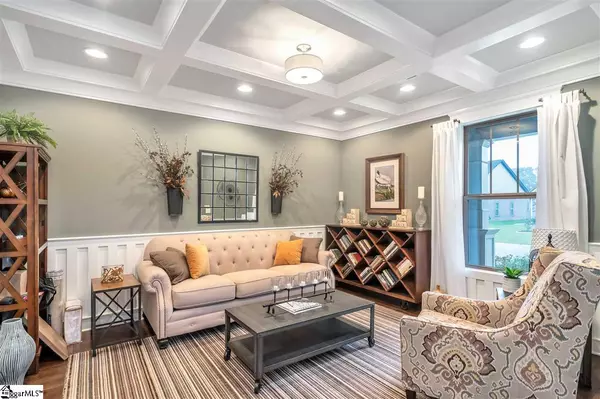For more information regarding the value of a property, please contact us for a free consultation.
Key Details
Sold Price $350,000
Property Type Single Family Home
Sub Type Single Family Residence
Listing Status Sold
Purchase Type For Sale
Square Footage 2,337 sqft
Price per Sqft $149
Subdivision Sterling Estate
MLS Listing ID 1430215
Sold Date 12/07/20
Style Craftsman
Bedrooms 3
Full Baths 2
Half Baths 1
HOA Fees $33/ann
HOA Y/N yes
Year Built 2017
Annual Tax Amount $2,218
Lot Size 9,147 Sqft
Property Description
Don't miss out on this beautiful craftsman style home in popular Sterling Estates! Built by Dan Ryan builders, the Oakleigh model features 2347 square feet, 3 bedrooms, 3 full bathrooms and was a previous model home, so you can find added finishes and features throughout the home! Open concept main level with beautiful dining space that features a stunning coffered ceiling. Entertaining your guests while still prepping will be a breeze in the wide open kitchen with beautiful modern colors, gleaming white subway tile, plenty of prep and storage space, and sparkling stainless appliances with all the bells and whistles you need! Great room with gas log fire place and L shaped screened porch provides the perfect escape for you to unwind from the day or spend time with friends and family. Fenced backyard allows the kids or pets to have some space to run and play. An additional bedroom on the main level and full sized hall bath is great for overnight guests. The second level could make a great space if you need an in law suite or have a teenage or college student living at home, with another large bedroom and walk in closet, full sized bathroom and additional storage/flex space. Neighborhood is convenient to all Boiling Springs schools and amenities and located minutes from I-85 & I-26, making your work commute a breeze! Come see all this home has to offer today and you could celebrate the holidays in your new home!
Location
State SC
County Spartanburg
Area 015
Rooms
Basement None
Interior
Interior Features 2 Story Foyer, High Ceilings, Ceiling Fan(s), Ceiling Smooth, Granite Counters, Open Floorplan, Tub Garden, Walk-In Closet(s), Split Floor Plan, Coffered Ceiling(s), Pantry
Heating Electric
Cooling Central Air, Electric
Flooring Carpet, Ceramic Tile, Wood
Fireplaces Number 1
Fireplaces Type Gas Log
Fireplace Yes
Appliance Gas Cooktop, Dishwasher, Disposal, Self Cleaning Oven, Oven, Microwave, Gas Water Heater, Tankless Water Heater
Laundry 1st Floor, Walk-in, Laundry Room
Exterior
Garage Attached, Paved, Garage Door Opener
Garage Spaces 2.0
Fence Fenced
Community Features Common Areas, Street Lights, Pool
Utilities Available Cable Available
Roof Type Architectural
Garage Yes
Building
Lot Description 1/2 Acre or Less, Few Trees
Story 1
Foundation Slab
Sewer Public Sewer
Water Public, Spartanburg
Architectural Style Craftsman
Schools
Elementary Schools Shoally Creek
Middle Schools Boiling Springs
High Schools Boiling Springs
Others
HOA Fee Include None
Read Less Info
Want to know what your home might be worth? Contact us for a FREE valuation!

Our team is ready to help you sell your home for the highest possible price ASAP
Bought with Century 21 Blackwell & Co
GET MORE INFORMATION

Michael Skillin
Broker Associate | License ID: 39180
Broker Associate License ID: 39180



