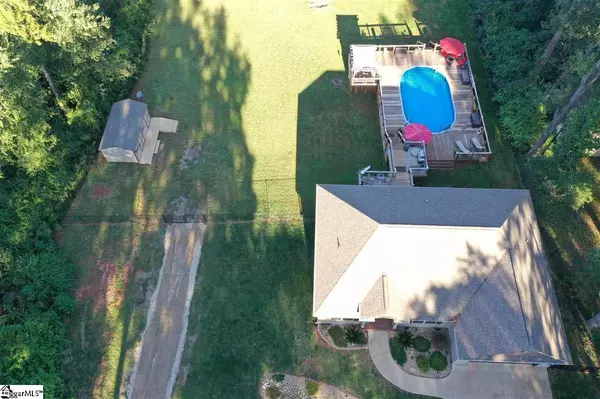For more information regarding the value of a property, please contact us for a free consultation.
Key Details
Sold Price $350,000
Property Type Single Family Home
Sub Type Single Family Residence
Listing Status Sold
Purchase Type For Sale
Square Footage 4,346 sqft
Price per Sqft $80
Subdivision None
MLS Listing ID 1429989
Sold Date 12/11/20
Style Ranch, Craftsman
Bedrooms 4
Full Baths 3
HOA Y/N no
Year Built 2017
Annual Tax Amount $1,672
Lot Size 1.250 Acres
Property Description
Unrestricted living at its best! Almost new, custom built 4BR/3BA home on 1.25 acres just 25 minutes from Haywood Rd. Welcome to your personal retreat. You can enjoy your 3 level Deck with an in-deck pool surrounded by woods with a creek running on the back of this property. The inviting stamped concrete porch enters into the foyer of this well-appointed home. You are greeted by beautiful tile floor and trim work columns which open to the Dining room. Hardwood floors are throughout the rest of the first level. The large dining room has wainscot and trey ceiling. The trimmed windows are adorned with plantation blinds. The custom kitchen has a unique backsplash with desirable coffee glazed off-white cabinets. All cabinets have soft close hardware. The double oven is surrounded by storage drawers for pots and pans. Large island with seating for 3 offers more storage and a garbage station. The living room has a stone tile fireplace and beautiful coffered ceiling with custom design. The barn wood accent wall really pulls this room together. Off the hall are 2 large secondary bedrooms and a full bath. Located on the other end of the home is the Master bedroom which overlooks the decks and pool. Accommodating walk in closet with built ins and an on-suite bath complete the space. The large bath has a walk-in tiled shower with bench and 12" rain shower head, split sinks, and 2-person jetted tile tub. From the foyer you can go downstairs to the finished basement. This level has luxury vinyl plank wood look flooring for easy maintenance. The basement offers another secondary bedroom and full bath as well as great room, game room area and kitchen/bar area. The basement level steps out to the stamped concrete patio and deck with an in-deck pool. The home has a ring doorbell, Garage door opener and thermostat can be controlled by an app. The pool deck features enough room for a large gathering and a pergola area with bar and seating. The second deck is perfect for grilling. Located off the Living room is the upper deck, perfect for relaxing at night and looking out over the solar lights and the glimmering pool. The fenced yard has pool shed and a workshop/storage shed with 2 entrances. One for the shop and one for the storage or lawn equipment. The fence features 2 drive gates and one walk gate. This home has a second Gravel Driveway which has more than enough room for your toys or cars. Beyond the fence at the wood line is a creek. This home is only 3 years old. The Deck, pool, sheds/ fence/and basement addition are less than 2 years old. You must see to appreciate all the things this home has to offer.
Location
State SC
County Spartanburg
Area 015
Rooms
Basement Finished, Walk-Out Access, Dehumidifier
Interior
Interior Features High Ceilings, Ceiling Fan(s), Ceiling Smooth, Tray Ceiling(s), Granite Counters, Tub Garden, Walk-In Closet(s), Second Living Quarters, Split Floor Plan, Coffered Ceiling(s), Pantry
Heating Electric, Forced Air
Cooling Central Air, Electric, Damper Controlled
Flooring Ceramic Tile, Wood, Other
Fireplaces Number 1
Fireplaces Type Gas Log
Fireplace Yes
Appliance Cooktop, Dishwasher, Disposal, Self Cleaning Oven, Convection Oven, Electric Oven, Double Oven, Microwave, Electric Water Heater, Water Heater
Laundry Sink, 1st Floor, Walk-in, Electric Dryer Hookup, Laundry Room
Exterior
Garage Attached, Gravel, Parking Pad, Paved, Garage Door Opener
Garage Spaces 2.0
Fence Fenced
Community Features None
Utilities Available Cable Available
Waterfront Description Creek
Roof Type Architectural
Parking Type Attached, Gravel, Parking Pad, Paved, Garage Door Opener
Garage Yes
Building
Lot Description 1 - 2 Acres, Wooded
Story 1
Foundation Basement
Sewer Septic Tank
Water Public, Inman Campobello
Architectural Style Ranch, Craftsman
Schools
Elementary Schools Hendrix
Middle Schools Boiling Springs
High Schools Boiling Springs
Others
HOA Fee Include None
Read Less Info
Want to know what your home might be worth? Contact us for a FREE valuation!

Our team is ready to help you sell your home for the highest possible price ASAP
Bought with D H P Real Estate LLC
GET MORE INFORMATION

Michael Skillin
Broker Associate | License ID: 39180
Broker Associate License ID: 39180



