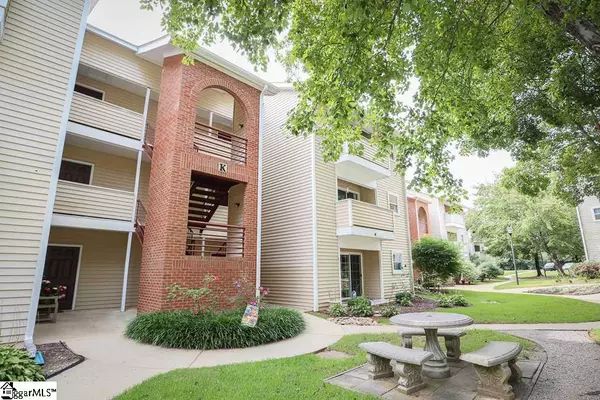For more information regarding the value of a property, please contact us for a free consultation.
Key Details
Sold Price $105,000
Property Type Condo
Sub Type Condominium
Listing Status Sold
Purchase Type For Sale
Square Footage 1,179 sqft
Price per Sqft $89
Subdivision Court Ridge
MLS Listing ID 1427924
Sold Date 12/29/20
Style Traditional
Bedrooms 2
Full Baths 2
HOA Fees $225/mo
HOA Y/N yes
Year Built 1984
Annual Tax Amount $1,035
Property Description
This second story end unit features a roomy and inviting open-concept layout, with 2 bedrooms, 2 full bathrooms and just under 1200sqft of living space! A counter-height bar pulls the kitchen and dining rooms together and is the perfect place to enjoy a quick breakfast or entertain family and friends. Deep closets provide ample storage space in the nicely sized bedrooms, which are thoughtfully separated by the large utility closet, easily accommodating a full-sized washer and dryer! This corner unit offers additional windows, pulling in plenty of natural light. Relax on your own private balcony, or head down to enjoy the community pool and common areas, all maintained by the HOA! The $225/month HOA fee also includes street lights, trash service, water, pest control, exterior and lawn/landscape maintenance, giving you a little extra peace of mind and the flexibility to spend your weekends doing something other than yard work! A few of your personal cosmetic touches and this spacious condo is ready to be your new home sweet home, or take it on as an investment property. Unmatched on price given its space, value and fantastic location – it doesn’t exist outside of Court Ridge!
Location
State SC
County Greenville
Area 061
Rooms
Basement None
Interior
Interior Features Ceiling Blown, Walk-In Closet(s), Laminate Counters, Pantry
Heating Electric, Forced Air
Cooling Central Air, Electric
Flooring Carpet, Ceramic Tile, Vinyl
Fireplaces Type None
Fireplace Yes
Appliance Dishwasher, Refrigerator, Free-Standing Electric Range, Electric Water Heater
Laundry Laundry Closet
Exterior
Exterior Feature Balcony
Parking Features See Remarks, Paved, Shared Driveway, None
Pool In Ground
Community Features Street Lights, Pool, Sidewalks, Lawn Maintenance, Landscape Maintenance, Vehicle Restrictions
Utilities Available Underground Utilities
Roof Type Composition
Garage No
Building
Lot Description Sidewalk, Few Trees
Story 1
Foundation Slab
Sewer Public Sewer
Water Public
Architectural Style Traditional
Schools
Elementary Schools Duncan Chapel
Middle Schools Berea
High Schools Travelers Rest
Others
HOA Fee Include Common Area Ins., Electricity, Maintenance Structure, Maintenance Grounds, Pest Control, Pool, Street Lights, Trash, Water, Termite Contract, By-Laws, Parking, Restrictive Covenants
Read Less Info
Want to know what your home might be worth? Contact us for a FREE valuation!

Our team is ready to help you sell your home for the highest possible price ASAP
Bought with Casey Group Real Estate, LLC
GET MORE INFORMATION

Michael Skillin
Broker Associate | License ID: 39180
Broker Associate License ID: 39180



