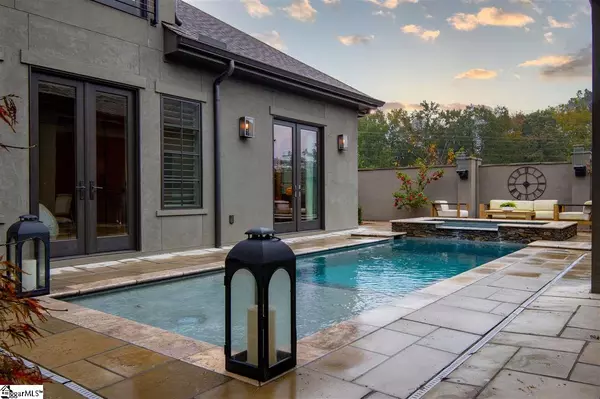For more information regarding the value of a property, please contact us for a free consultation.
Key Details
Sold Price $1,350,000
Property Type Single Family Home
Sub Type Single Family Residence
Listing Status Sold
Purchase Type For Sale
Square Footage 3,496 sqft
Price per Sqft $386
Subdivision Hollingsworth Park
MLS Listing ID 1430672
Sold Date 12/30/20
Style Contemporary
Bedrooms 4
Full Baths 2
Half Baths 1
HOA Fees $150/ann
HOA Y/N yes
Year Built 2016
Annual Tax Amount $5,906
Lot Size 0.420 Acres
Lot Dimensions 90 x 140 x 185 x 150
Property Description
Love contemporary architecture, a custom pool/spa, and the versatile, private outdoor living afforded by a high end villa? Then you'll FALL FOR 114 Welling Circle! This amazing custom home built 2016 in gated Manor section of Hollingsworth is beautifully decorated, METICULOUSLY maintained, and OFFERED FULLY FURNISHED -- you'll just need a suit case on moving day! 10 ft ceilings, gorgeous maple floors (NO CARPET) fantastic open granite Cook's kitchen with top of the line appliances and waterfall-effect island with key-hole breakfast bar. Master wing rivals your favorite hotel suite: FABULOUS His & Hers WIC's that defy description, master open to private sitting room, separated by pocket doors, and easy access for your evening swim or soak in the spa! Gunite salt water pool & heated spa, w/the COOLEST LASER/FOUNTAINS EVER. Outdoor ROOM features automated retractable screens, ventless fireplace, and infra-red heaters -- watch the Super Bowl outside in cozy comfort! 24 hr notice required, showings ltd to serious qualified buyers only.
Location
State SC
County Greenville
Area 030
Rooms
Basement None
Interior
Interior Features High Ceilings, Ceiling Fan(s), Ceiling Smooth, Central Vacuum, Granite Counters, Open Floorplan, Tub Garden, Walk-In Closet(s), Coffered Ceiling(s), Pantry, Pot Filler Faucet
Heating Electric, Gas Available, Forced Air, Multi-Units
Cooling Central Air, Electric, Multi Units
Flooring Ceramic Tile, Wood
Fireplaces Number 2
Fireplaces Type Gas Log, Gas Starter, Ventless, Outside
Fireplace Yes
Appliance Gas Cooktop, Dishwasher, Disposal, Refrigerator, Gas Oven, Wine Cooler, Double Oven, Warming Drawer, Microwave, Gas Water Heater, Tankless Water Heater
Laundry Sink, 1st Floor, Walk-in, Laundry Room
Exterior
Exterior Feature Outdoor Fireplace, Outdoor Kitchen
Garage Attached, Parking Pad, Paved, Garage Door Opener, Side/Rear Entry, Workshop in Garage, Yard Door
Garage Spaces 4.0
Fence Fenced
Pool In Ground
Community Features Street Lights, Sidewalks
Utilities Available Underground Utilities, Cable Available
Roof Type Architectural
Garage Yes
Building
Lot Description 1/2 Acre or Less, Cul-De-Sac, Few Trees, Sprklr In Grnd-Full Yard
Story 1
Foundation Slab
Sewer Public Sewer
Water Public, Greenville
Architectural Style Contemporary
Schools
Elementary Schools Pelham Road
Middle Schools Beck
High Schools J. L. Mann
Others
HOA Fee Include None
Read Less Info
Want to know what your home might be worth? Contact us for a FREE valuation!

Our team is ready to help you sell your home for the highest possible price ASAP
Bought with Marchant Real Estate Inc.
GET MORE INFORMATION

Michael Skillin
Broker Associate | License ID: 39180
Broker Associate License ID: 39180



