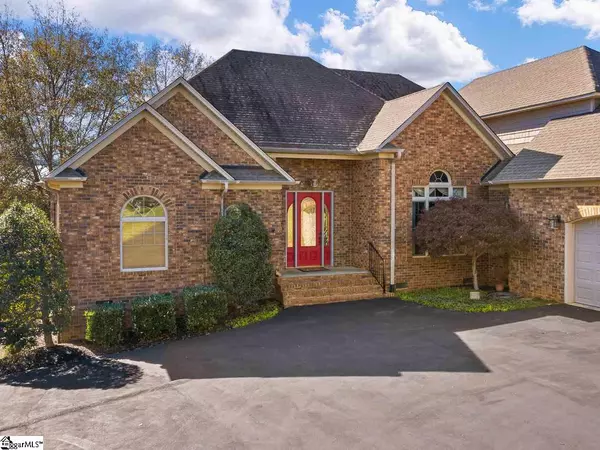For more information regarding the value of a property, please contact us for a free consultation.
Key Details
Sold Price $420,000
Property Type Single Family Home
Sub Type Single Family Residence
Listing Status Sold
Purchase Type For Sale
Square Footage 3,142 sqft
Price per Sqft $133
Subdivision Other
MLS Listing ID 1431864
Sold Date 12/21/20
Style Ranch
Bedrooms 3
Full Baths 3
Half Baths 1
HOA Fees $32/ann
HOA Y/N yes
Year Built 2006
Annual Tax Amount $2,330
Lot Size 0.800 Acres
Property Description
This custom built brick home is located in the Sought-after North Harbour Lake Community, on an almost 1 acre cul-de-sac lot, with a seasonal view of Lake Blalock. Pride of ownership shines through at every turn in this beautiful home. As you walk into this home you are welcomed by the airy living and dining room areas, which has gorgeous hardwood flooring that flows into the hallways, powder room, breakfast area, kitchen and den areas. Kitchen features Granite counter-tops, an island with a six-burner gas cook-top stove, tile backsplash, and a walk-in pantry. The keeping room/Den has a brick fireplace with gas logs and built-in shelves. This home has a split bedroom floorplan and whole house surround sound. Master suite features a sitting area, double trey ceiling with rope lighting, double sinks, walk-in closet, jetted garden tub with remote controlled shade, tile floors, and a large shower with frameless shower door. On the opposite side of the house are two additional bedrooms with a jack & Jill bathroom. Walk up the hardwood stairs and you will find the huge bonus room with surround sound prewire, a full bathroom and a desk area that could be converted into a closet if you choose to use the bonus room as a bedroom. Home has upgraded lighting and bathroom fixtures throughout, and features all Andersen windows, Icynene spray insulation in walls, and thermostatic controlled fan in the attic to draw heat out and keeps the upstairs cooler and helps reduce energy costs. Step out back and you will find the spacious screened porch that has vaulted ceiling and a ceiling fan. The screened porch leads out to the large two-tier deck that has a built-in grille with a gas line. The deck & Porch have composite decking and aluminum rails, and from there you have a seasonal view of the lake and Blue Ridge Mountains. There are two tank-less water heaters, one for each side of the house, tons of storage space, irrigation system, huge fenced backyard, and french drain in the crawlspace. The detached garage is a great place to park your boat or additional vehicles. Schedule Your Showing Today Before This Home is Gone!
Location
State SC
County Spartanburg
Area Other
Rooms
Basement None
Interior
Interior Features Bookcases, High Ceilings, Ceiling Fan(s), Ceiling Cathedral/Vaulted, Ceiling Smooth, Tray Ceiling(s), Granite Counters, Tub Garden, Walk-In Closet(s), Split Floor Plan, Pantry
Heating Forced Air, Propane
Cooling Central Air, Electric
Flooring Carpet, Ceramic Tile, Wood, Vinyl
Fireplaces Number 1
Fireplaces Type Gas Log
Fireplace Yes
Appliance Gas Cooktop, Dishwasher, Oven, Electric Oven, Double Oven, Gas Water Heater, Water Heater, Tankless Water Heater
Laundry Sink, 1st Floor, Walk-in, Laundry Room, Gas Dryer Hookup
Exterior
Garage Attached, Paved, Garage Door Opener, Side/Rear Entry, Yard Door, Detached
Garage Spaces 2.0
Fence Fenced
Community Features Common Areas, Street Lights, Pool
Utilities Available Underground Utilities, Cable Available
View Y/N Yes
View Mountain(s), Water
Roof Type Architectural
Garage Yes
Building
Lot Description 1/2 - Acre, Cul-De-Sac, Few Trees, Sprklr In Grnd-Full Yard, Interior Lot
Story 1
Foundation Crawl Space
Sewer Septic Tank
Water Public, LCF
Architectural Style Ranch
Schools
Elementary Schools Mayo
Middle Schools Chesnee
High Schools Chesnee
Others
HOA Fee Include None
Acceptable Financing USDA Loan
Listing Terms USDA Loan
Read Less Info
Want to know what your home might be worth? Contact us for a FREE valuation!

Our team is ready to help you sell your home for the highest possible price ASAP
Bought with Coldwell Banker Caine/Williams
GET MORE INFORMATION

Michael Skillin
Broker Associate | License ID: 39180
Broker Associate License ID: 39180



