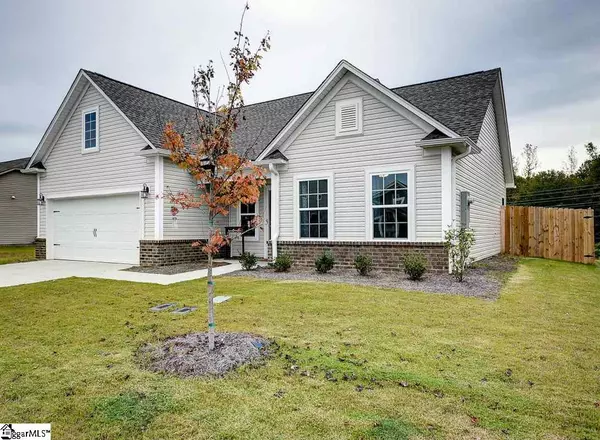For more information regarding the value of a property, please contact us for a free consultation.
Key Details
Sold Price $223,000
Property Type Single Family Home
Sub Type Single Family Residence
Listing Status Sold
Purchase Type For Sale
Square Footage 1,751 sqft
Price per Sqft $127
Subdivision Fountainbrook
MLS Listing ID 1429468
Sold Date 12/31/20
Style Traditional
Bedrooms 3
Full Baths 2
Half Baths 1
HOA Fees $27/ann
HOA Y/N yes
Year Built 2019
Annual Tax Amount $1,639
Lot Size 8,712 Sqft
Lot Dimensions 62 x 120 x 63 x 120
Property Description
Welcome to this newer home, occupied less than a year, this is quite a gem! Great open concept design with gorgeous details such as an arched entryway and bright sunroom/dining room off the great room. The master bedroom and bath are conveniently located on the main level where all flooring on first level is luxury vinyl tile. This home is loaded with amazing features such as framed mirrors and granite countertops in all baths, the kitchen features upgraded cabinets and energy star stainless steel appliances - but the amazing feature is the built in smart phone docking system with speakers. This smart and efficient home also features a touch home automation system pad to help control energy costs and home security remotely with your telephone. Speaking of energy efficiency, the radiant barrier roof sheathing reflects heat during warmer months while the tankless water heater gives you fresher, cleaner water and because the hot water lasts longer, it creates less waste therefore cost effective. Another great plus is that this home still has 1 more year warranty until next September 2021 on Plumbing, Electrical and HVAC and a 9 years on the Structural warranty. Make your appointment today and celebrate the holidays in this beautiful home!
Location
State SC
County Laurens
Area 034
Rooms
Basement None
Interior
Interior Features High Ceilings, Ceiling Fan(s), Ceiling Smooth, Tray Ceiling(s), Granite Counters, Open Floorplan, Tub Garden, Walk-In Closet(s), Pantry, Radon System
Heating Forced Air, Natural Gas
Cooling Attic Fan, Central Air, Electric, Multi Units
Flooring Carpet, Laminate, Vinyl
Fireplaces Number 1
Fireplaces Type Gas Log, Screen, Ventless
Fireplace Yes
Appliance Cooktop, Dishwasher, Disposal, Electric Cooktop, Electric Oven, Free-Standing Electric Range, Microwave, Gas Water Heater, Tankless Water Heater
Laundry 1st Floor, Walk-in
Exterior
Garage Attached, Paved, Garage Door Opener
Garage Spaces 2.0
Fence Fenced
Community Features Street Lights, Pool, Sidewalks
Roof Type Architectural
Parking Type Attached, Paved, Garage Door Opener
Garage Yes
Building
Lot Description 1/2 Acre or Less, Sprklr In Grnd-Full Yard
Story 2
Foundation Slab
Sewer Public Sewer
Water Public, Laurens Sewer and Water
Architectural Style Traditional
Schools
Elementary Schools Fountain Inn
Middle Schools Bryson
High Schools Hillcrest
Others
HOA Fee Include Common Area Ins., Electricity, Pool, Street Lights, By-Laws, Restrictive Covenants
Acceptable Financing USDA Loan
Listing Terms USDA Loan
Read Less Info
Want to know what your home might be worth? Contact us for a FREE valuation!

Our team is ready to help you sell your home for the highest possible price ASAP
Bought with The Ponce Realty Group LLC 3
GET MORE INFORMATION

Michael Skillin
Broker Associate | License ID: 39180
Broker Associate License ID: 39180



