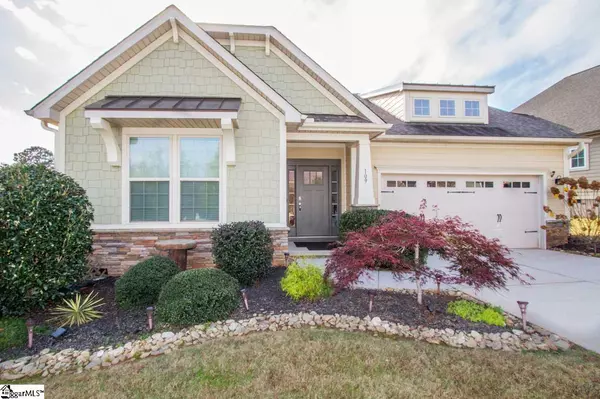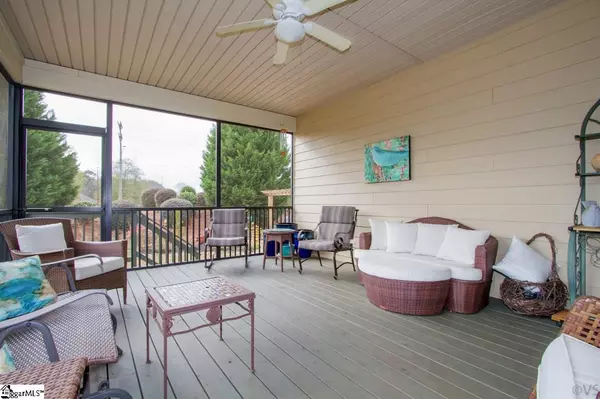For more information regarding the value of a property, please contact us for a free consultation.
Key Details
Sold Price $300,000
Property Type Single Family Home
Sub Type Single Family Residence
Listing Status Sold
Purchase Type For Sale
Square Footage 2,100 sqft
Price per Sqft $142
Subdivision Audubon Acres
MLS Listing ID 1432643
Sold Date 01/06/21
Style Craftsman
Bedrooms 4
Full Baths 3
HOA Fees $25/ann
HOA Y/N yes
Year Built 2014
Annual Tax Amount $975
Lot Size 8,712 Sqft
Property Description
Originally the model home for Audubon Acres, 109 Chickadee Trail is the ultimate in Senior Living! This one owner, craftsman style home features 4 bedrooms & 3 bathrooms plus an open bonus room. The 1 1/2 story can accommodate the more seasoned resident or anyone with a disability by offering a very large walk-in jacuzzi tub in the Master bathroom located on the main floor as well as the walk-in tiled double shower. The added stairlift provides access to the 4th bedroom, bath and bonus on the upper level if climbing the stairs is a challenge. The Tyger floorplan is one that is open and inviting with top quality materials and designed with superior finishes and numerous upgrades. Gourmet kitchen with granite countertops, white cabinetry, stainless steel appliances and huge working island with additional seating will be a family favorite. With holidays right around the corner, the formal Dining Room will accommodate your guests nicely providing and elegant space to entertain. Finishes include wainscoting, heavy moldings throughout, 9 ft smooth ceilings, plus much more! The Master Bedroom on the main features a trey ceiling, large walk-in closet & en suite bath. The awesome screened porch off of the Great Room is such a refreshing place to relax with a view of the property's exquisitely designed landscape leading to a custom built pergola and spacious common area grounds. This beautifully maintained home has so many features to offer including the convenience of proximity to schools, shopping, restaurants & medical facilities.
Location
State SC
County Pickens
Area 063
Rooms
Basement None
Interior
Interior Features Bookcases, High Ceilings, Ceiling Fan(s), Ceiling Cathedral/Vaulted, Ceiling Smooth, Tray Ceiling(s), Granite Counters, Open Floorplan, Walk-In Closet(s)
Heating Natural Gas
Cooling Central Air
Flooring Carpet, Ceramic Tile, Wood
Fireplaces Number 1
Fireplaces Type Gas Log, Ventless
Fireplace Yes
Appliance Gas Cooktop, Dishwasher, Disposal, Dryer, Oven, Refrigerator, Washer, Electric Oven, Double Oven, Microwave, Gas Water Heater, Tankless Water Heater
Laundry 1st Floor, Laundry Closet, Electric Dryer Hookup, Laundry Room
Exterior
Garage Attached, Paved
Garage Spaces 2.0
Community Features Common Areas, Street Lights, Recreational Path, Sidewalks
Utilities Available Underground Utilities, Cable Available
Roof Type Architectural
Parking Type Attached, Paved
Garage Yes
Building
Lot Description 1/2 Acre or Less, Cul-De-Sac, Sprklr In Grnd-Full Yard
Story 1
Foundation Crawl Space
Sewer Public Sewer
Water Public, Easley Combined
Architectural Style Craftsman
Schools
Elementary Schools Forest Acres
Middle Schools Richard H. Gettys
High Schools Easley
Others
HOA Fee Include Street Lights, Restrictive Covenants
Read Less Info
Want to know what your home might be worth? Contact us for a FREE valuation!

Our team is ready to help you sell your home for the highest possible price ASAP
Bought with Jan Rogers Partners R.E.
GET MORE INFORMATION

Michael Skillin
Broker Associate | License ID: 39180
Broker Associate License ID: 39180



