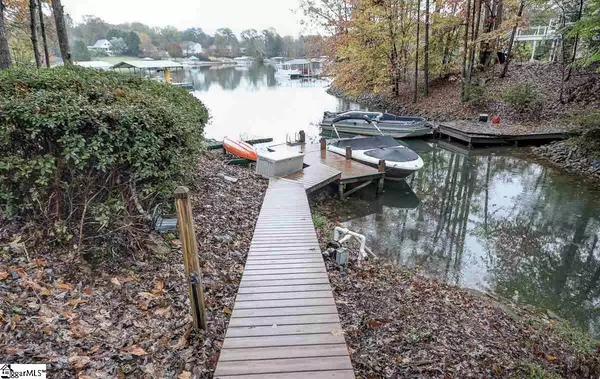For more information regarding the value of a property, please contact us for a free consultation.
Key Details
Sold Price $535,000
Property Type Single Family Home
Sub Type Single Family Residence
Listing Status Sold
Purchase Type For Sale
Square Footage 3,291 sqft
Price per Sqft $162
Subdivision Port Santorini
MLS Listing ID 1432045
Sold Date 01/11/21
Style Ranch, Traditional
Bedrooms 4
Full Baths 3
HOA Fees $25/ann
HOA Y/N yes
Year Built 1986
Annual Tax Amount $955
Lot Size 0.820 Acres
Lot Dimensions .82
Property Description
Fantastic new listing in the desired Port Santorini subdivision with a gentle slope to a Lake Keowee dock in place and water frontage. There is a well maintained deck walkway to the water built in 2016 leading to a platform dock. Behind the home you will find a spacious deck with firepit and sitting area as well as a large cement patio. This home offers a beautiful open floor plan with a updated kitchen, recently installed granite countertops, fantastic backsplash with modern accents, and great views from the home of the lake. This well maintained, very low maintenance lakefront home, offers 2 large family rooms with a vaulted ceiling and exposed beans, stone fireplace, hardwood floors, and 2 natural gas fireplaces, The 3 full baths that have been updated as well. The master bath has just been remodeled to offer a beautiful tile shower area that needs to be seen in person to appreciate. The owners have spared no expense in this update! There is a private screened deck off the Master Bedroom that gives that owner a great place to work from home with a great lake view and cover from the weather. This home has a super efficient Rinnai On Demand Hot Water Heater that is natural gas and the HVAC was updated in 2012 offering Natural Gas backup. If you are looking for a great lake Keowee home close to everything important, this may be the home for you! Please schedule a showing today!
Location
State SC
County Oconee
Area Other
Rooms
Basement Finished, Walk-Out Access, Interior Entry
Interior
Interior Features Ceiling Blown, Ceiling Cathedral/Vaulted, Granite Counters, Open Floorplan
Heating Natural Gas
Cooling Central Air, Electric
Flooring Carpet, Ceramic Tile, Wood, Laminate
Fireplaces Number 1
Fireplaces Type Gas Log
Fireplace Yes
Appliance Dishwasher, Disposal, Free-Standing Gas Range, Gas Oven, Tankless Water Heater
Laundry 1st Floor, Laundry Closet
Exterior
Exterior Feature Dock
Parking Features Attached, Gravel, Parking Pad, Paved, Yard Door
Garage Spaces 2.0
Community Features Playground, Tennis Court(s), Water Access, Other, Dock, Boat Ramp
Utilities Available Underground Utilities, Cable Available
Waterfront Description Lake, Water Access, Waterfront
View Y/N Yes
View Water
Roof Type Architectural
Garage Yes
Building
Lot Description 1/2 - Acre, Corner Lot, Sloped, Few Trees
Story 1
Foundation Basement
Sewer Public Sewer
Water Public, Seneca
Architectural Style Ranch, Traditional
Schools
Elementary Schools Northside
Middle Schools Seneca
High Schools Seneca
Others
HOA Fee Include None
Read Less Info
Want to know what your home might be worth? Contact us for a FREE valuation!

Our team is ready to help you sell your home for the highest possible price ASAP
Bought with CB Caine Pelham Rd. Gallery
GET MORE INFORMATION
Michael Skillin
Broker Associate | License ID: 39180
Broker Associate License ID: 39180



