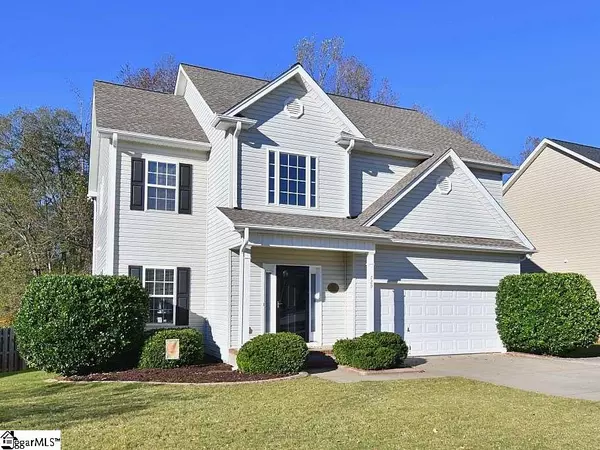For more information regarding the value of a property, please contact us for a free consultation.
Key Details
Sold Price $299,000
Property Type Single Family Home
Sub Type Single Family Residence
Listing Status Sold
Purchase Type For Sale
Square Footage 3,146 sqft
Price per Sqft $95
Subdivision Sweetwater Hills
MLS Listing ID 1432136
Sold Date 01/12/21
Style Traditional
Bedrooms 4
Full Baths 3
Half Baths 1
HOA Fees $29/ann
HOA Y/N yes
Year Built 2007
Annual Tax Amount $1,267
Lot Size 9,583 Sqft
Lot Dimensions 72 x 143 x 70 x 121
Property Description
This beautiful four bedroom home in the desirable Sweetwater Hills community offers over 3000 SQFT and quality at a price point that is hard to find! All bedrooms and laundry room are on the 2nd floor providing seclusion from a main floor that is perfect for entertaining. Open floor plan features an upgraded kitchen and a number of unique finishes that set this home apart from others in the community. Dining room and breakfast area cater to every need. Rest easy in an Owner's Suite that features trey ceilings, walk-in shower, jetted tub, double vanities and walk-in closet. The additional three bedrooms include one that rivals the Owner's suite for space! Finished basement with full bath provides flexibility to suit your lifestyle... downstairs den opens up to patio, pool and backyard; the recreation room could be repurposed as a home gym, office or 5th bedroom. Between built-in shelves, built-in garage shelving, attic space, ample closet space, and an unfinished area in the basement, this home boasts an abundance of storage. In-ground saltwater pool and firepit make the backyard the perfect oasis to enjoy the incredible Upstate SC climate regardless of season. Rear property line is densely wooded creating privacy that is guarded from any further development. Spacious garage has extra depth, utility sink, upgraded electrical and epoxied floor for the homeowner that needs an area to tinker. Need additional space for vehicles? There's an extended concrete pad for that. There are enough unique features in this home that it is one you have to see in person to fully appreciate. HOA includes access to a community pool and exercise facility. LOCATION IS EVERYTHING… minutes from the retail, dining and entertainment options offered in the Moore area, less than 10 minutes from Tyger River Park, 10 minutes to I-85, and a convenient commute to Spartanburg, Greenville and GSP. All measurements are approximate; buyer to verify SQFT if important. MAKE US AN OFFER!
Location
State SC
County Spartanburg
Area 033
Rooms
Basement Partially Finished, Walk-Out Access, Interior Entry
Interior
Interior Features 2 Story Foyer, Bookcases, High Ceilings, Ceiling Fan(s), Ceiling Smooth, Tray Ceiling(s), Granite Counters, Countertops-Solid Surface, Open Floorplan, Walk-In Closet(s), Radon System
Heating Forced Air, Natural Gas
Cooling Central Air
Flooring Carpet, Wood, Vinyl
Fireplaces Number 1
Fireplaces Type Gas Log, Gas Starter
Fireplace Yes
Appliance Cooktop, Dishwasher, Disposal, Freezer, Self Cleaning Oven, Convection Oven, Ice Maker, Double Oven, Microwave, Gas Water Heater
Laundry 2nd Floor, Walk-in, Electric Dryer Hookup, Laundry Room
Exterior
Garage Attached, Parking Pad, Paved, Garage Door Opener, Key Pad Entry
Garage Spaces 2.0
Pool In Ground
Community Features Common Areas, Fitness Center, Street Lights, Pool, Sidewalks
Utilities Available Underground Utilities, Cable Available
Waterfront Description Creek
Roof Type Architectural
Parking Type Attached, Parking Pad, Paved, Garage Door Opener, Key Pad Entry
Garage Yes
Building
Lot Description 1/2 Acre or Less, Sidewalk, Sloped, Wooded
Story 2
Foundation Basement
Sewer Public Sewer
Water Public
Architectural Style Traditional
Schools
Elementary Schools River Ridge
Middle Schools Florence Chapel
High Schools James F. Byrnes
Others
HOA Fee Include None
Read Less Info
Want to know what your home might be worth? Contact us for a FREE valuation!

Our team is ready to help you sell your home for the highest possible price ASAP
Bought with Wondracek Realty Group, LLC
GET MORE INFORMATION

Michael Skillin
Broker Associate | License ID: 39180
Broker Associate License ID: 39180



