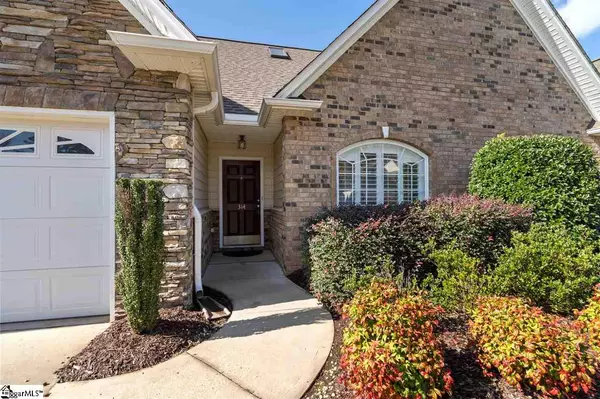For more information regarding the value of a property, please contact us for a free consultation.
Key Details
Sold Price $220,000
Property Type Condo
Sub Type Condominium
Listing Status Sold
Purchase Type For Sale
Square Footage 2,232 sqft
Price per Sqft $98
Subdivision Townes At Rock Springs
MLS Listing ID 1432753
Sold Date 01/19/21
Style Traditional
Bedrooms 3
Full Baths 2
Half Baths 1
HOA Fees $181/ann
HOA Y/N yes
Year Built 2009
Annual Tax Amount $1,075
Lot Size 3,920 Sqft
Lot Dimensions 110 x 36 x 110 x 36
Property Description
Must see to appreciate all the new paint, flooring, and new carpet in master! This town home boast lots of room with 3 bedrooms (master is on the main floor), 2.5 bathrooms, 2 bonus spaces, sun room and is conveniently located in the gated community of Rock Springs Townes close to I-85 & I-26, shopping, grocery, and medical offices. As you enter the home there is a formal dining room with vaulted ceilings with chair moldings which opens to the expansive kitchen with stainless steel appliances, corian countertops and bar area for additional seating. The kitchen is open to the family room with gas fireplace and opens to the large sun room. Outside of the sun room there is a covered patio that offers privacy and the perfect place to relax and enjoy the outdoors. The master suite is on the main floor and has a spacious walk-in closet, double vanities, soaker tub and separate shower. Upstairs there is 2 bonus rooms, two bedrooms that share a full bathroom. On the main floor offers a walk-in laundry room along with a half bath for guest. The two car garage has been plumbed for a sink. This sought after gated community offers amenities such as lawn care, outside maintenance, sidewalks, pool, and access to walking trails. Move in and immediately enjoy! Call to schedule your private tour. The HOA is fee is $150. monthly and there is a pool/playground fee for $375 annually.
Location
State SC
County Spartanburg
Area 033
Rooms
Basement None
Interior
Interior Features Ceiling Fan(s), Ceiling Cathedral/Vaulted, Ceiling Smooth, Countertops-Solid Surface, Open Floorplan, Tub Garden, Walk-In Closet(s), Split Floor Plan, Pantry
Heating Natural Gas
Cooling Electric
Flooring Carpet, Ceramic Tile, Vinyl
Fireplaces Number 1
Fireplaces Type Gas Log
Fireplace Yes
Appliance Cooktop, Dishwasher, Disposal, Refrigerator, Electric Cooktop, Electric Oven, Microwave, Gas Water Heater
Laundry 1st Floor, Walk-in, Electric Dryer Hookup, Laundry Room
Exterior
Garage Attached, Paved
Garage Spaces 2.0
Community Features Common Areas, Street Lights, Recreational Path, Playground, Pool, Sidewalks, Lawn Maintenance, Landscape Maintenance
Utilities Available Underground Utilities
Roof Type Architectural
Parking Type Attached, Paved
Garage Yes
Building
Lot Description Sidewalk
Story 2
Foundation Slab
Sewer Public Sewer
Water Public, Sptbg
Architectural Style Traditional
Schools
Elementary Schools West View
Middle Schools Rp Dawkins
High Schools Dorman
Others
HOA Fee Include Electricity, Maintenance Structure, Maintenance Grounds, Pool, Street Lights, Restrictive Covenants
Read Less Info
Want to know what your home might be worth? Contact us for a FREE valuation!

Our team is ready to help you sell your home for the highest possible price ASAP
Bought with Non MLS
GET MORE INFORMATION

Michael Skillin
Broker Associate | License ID: 39180
Broker Associate License ID: 39180



