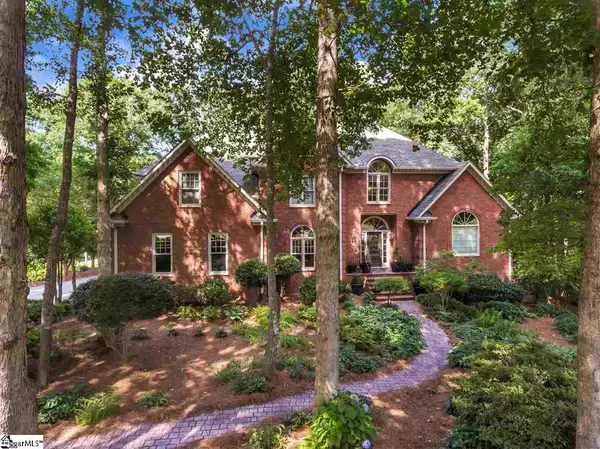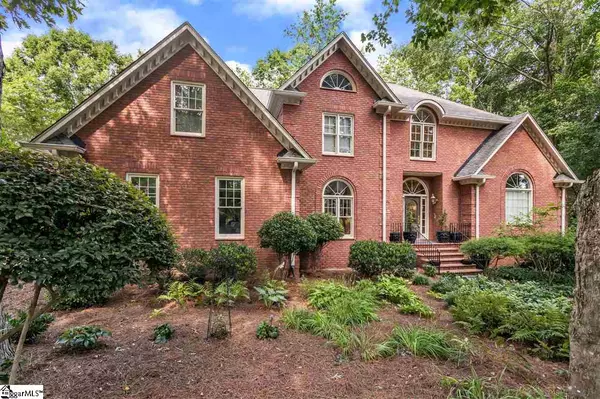For more information regarding the value of a property, please contact us for a free consultation.
Key Details
Sold Price $667,500
Property Type Single Family Home
Sub Type Single Family Residence
Listing Status Sold
Purchase Type For Sale
Square Footage 5,726 sqft
Price per Sqft $116
Subdivision Middle Creek
MLS Listing ID 1422352
Sold Date 01/20/21
Style Colonial
Bedrooms 5
Full Baths 4
Half Baths 1
HOA Fees $66/ann
HOA Y/N yes
Year Built 1995
Annual Tax Amount $3,107
Lot Size 1.030 Acres
Lot Dimensions 294 x 196 x 220 x 183
Property Description
Beautiful Wood Mold brick Manor home with over 5700 sf of finished living space not including the 2465 sf of space in the walkout basement with its own full bath & gas fireplace in prestigious Middle Creek subdivision and only 20 Minutes from downtown Greenville! Come see this wonderfully updated home with a double lot and all the amenities! As you stroll up the stamped concrete walkway you will love the landscaping and flowers that greet you everywhere! As you walk into the stunning two story entry Foyer you will admire the marble tile flooring with granite square inserts and spiral staircase. Feast your eyes on the cut glass chandelier hanging from the ceiling as well as the custom crown & chair molding. Enter the grand two story Living Room/Entertainment Room with its Floor to Ceiling windows overlooking the deck & beautiful back yard. You will love the custom Kitchen with it Cherry Cabinets & granite countertops with the new LG gas Cook Top & Stainless Steel Convection Ovens. They are two separate seating bar areas as well as a small refrigerator for your cold beverages. You will love the custom benches in the Breakfast Room and admire the vaulted ceiling. Pass through the Butlers Pantry into the Formal Dining Room with everything you could ask for in its custom raised ceiling & crown moldings with chair rail & wainscoting. Relax in the two story vaulted ceiling Family Room with its custom bookshelves & gas fireplace. Enter the Master Bedroom with its nice double door, vaulted ceilings, crown molding, gas fireplace & door to the deck. You will love the fabulous Master Bath with its granite countertops, tile floor, vaulted ceiling, private toilet area, HUGE tile shower with 2 shower heads & FULL LENGTH whirlpool tub! There is also plenty of closet space in the walk in closet! All of these first floor rooms has beautiful refinished hardwood floors! I forgot to mention the wonderful Sunroom with its beautiful Porcelain tile floor and vaulted ceiling. You will love the big Laundry Room with its Porcelain tile floor, built in cabinets, sink, built in ironing board with room for another refrigerator. Now venture to the upstairs boasts 4 nice sized bedrooms and two baths with tile floors. All bedrooms have custom cabinets in them and walk in closets. There is also a back staircase down to the Family Room! If that is not enough, make your way up to the Recreation Room on the 3rd Floor which could be used for game nights or a media room! This home has a 3 car garage and also has a 4th garage door to the finished basement that can be used for additional living area or for that car/hobby enthusiast who needs storage space for their things! Current owner has parked up to 8 Classic cars in this wonderful space! There is also a gas fireplace and full bath for your convenience! By the way you will enjoy the brand new gas heating Trane units with a 2 year warranty to the new owners! Did I forget the convenient distance this home is to the Clubhouse, Pool, Tennis Courts, Playground, Walk/Jog trails and Lakes! Call today to set up your private showing before it is SOLD!
Location
State SC
County Pickens
Area 063
Rooms
Basement Finished, Walk-Out Access
Interior
Interior Features 2 Story Foyer, 2nd Stair Case, High Ceilings, Ceiling Fan(s), Ceiling Cathedral/Vaulted, Tray Ceiling(s), Central Vacuum, Granite Counters, Walk-In Closet(s), Pantry
Heating Forced Air, Natural Gas
Cooling Central Air, Electric
Flooring Carpet, Ceramic Tile, Wood
Fireplaces Number 3
Fireplaces Type Gas Log
Fireplace Yes
Appliance Gas Cooktop, Dishwasher, Disposal, Self Cleaning Oven, Convection Oven, Oven, Refrigerator, Electric Oven, Ice Maker, Wine Cooler, Double Oven, Microwave, Electric Water Heater
Laundry Sink, 1st Floor, Walk-in, Electric Dryer Hookup, Laundry Room
Exterior
Parking Features Attached, Parking Pad, Paved
Community Features Clubhouse, Common Areas, Fitness Center, Street Lights, Recreational Path, Playground, Pool, Tennis Court(s), Neighborhood Lake/Pond
Utilities Available Underground Utilities
Waterfront Description Creek
Roof Type Architectural
Garage Yes
Building
Lot Description 1 - 2 Acres, Wooded, Sprklr In Grnd-Full Yard
Story 2
Foundation Slab, Basement
Sewer Public Sewer
Water Public
Architectural Style Colonial
Schools
Elementary Schools Forest Acres
Middle Schools Hillcrest
High Schools Easley
Others
HOA Fee Include None
Read Less Info
Want to know what your home might be worth? Contact us for a FREE valuation!

Our team is ready to help you sell your home for the highest possible price ASAP
Bought with Keller Williams DRIVE
GET MORE INFORMATION

Michael Skillin
Broker Associate | License ID: 39180
Broker Associate License ID: 39180



